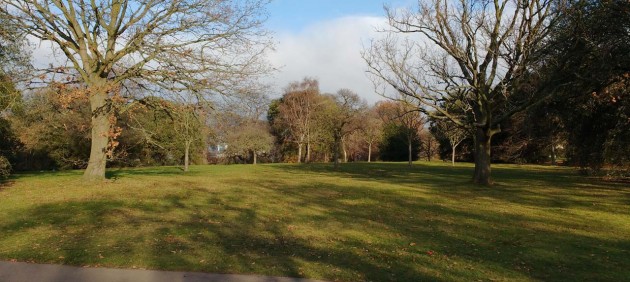…where east meets west
- Home
- Brief History
- The Greenwich Meridian
- Greenwich
(1675–1958) - Herstmonceux
(1948–1990) - Cambridge
(1990–1998) - Outstations (1822–1971)…
- – Chingford (1822–1924)
- – Deal
(1864–1927) - – Abinger
(1923–1957) - – Bristol & Bradford on Avon
(1939–1948) - – Bath
(1939–1949) - – Hartland
(1955–1967) - – Cape of Good Hope
(1959–1971)
- Administration…
- – Funding
- – Governance
- – Inventories
- – Pay
- – Regulations
- – Royal Warrants
- Contemporary Accounts
- People
- Publications
- Science
- Technology
- Telescopes
- Chronometers
- Clocks & Time
- Board of Longitude
- Libraries & Archives
- Visit
- Search
The Christie Enclosure
By the twentieth century the Observatory was occupying two separate sites at Greenwich. This section deals only with the subsidiary site, the Christie Enclosure. Other parts of the Observatory grounds are covered in the following sections:
The Courtyard
The Astronomers’ Garden
The Meridian Garden
The Garden to the west of Flamsteed House
The Magnetic and South Grounds
The Observatory Garden (now part of the Royal Park)
Introduction
The Christie Enclosure was created in 1898 to provide a new home for some of the magnetic and meteorological instruments that had been affected first by the building of the Lassell Dome and then by the construction of the South Building and the Altazimuth Pavilion. The Royal Warrant authorizing the Enclosure was signed at Balmoral on 23 October 1897.
Following the transfer of the Magnetic Observatory to Abinger, the magnetic buildings became redundant in June 1926. As a result, it then became possible to introduce ironwork onto the site and use it for new telescopes and buildings for which there was no room on the main site. In order of completion, the buildings contained within the Enclosure were:
Magnetic Pavilion (1899)
Magnetograph House (1914), contverted Meteorological Recording Building in 1933
Yapp Dome (1933)
Reversible Transit Circle Pavilion with its north and south collimator huts (1933)
New Cookson Pavilion (1936)
Location
Located away from the main site, 400 metres to the east of Flamsteed House, the Christie Enclosure was almost equidistant from Bower Avenue to the east, Great Cross Avenue to the south and Lovers’ Walk to the north. Enclosed by a five-foot high open oak fence, it was 0.9 acres in extent, square in shape (with truncated corners) and measured 200 feet across by 200 feet wide (WORK16/637). Although there was no technical reason for it to be so, the Enclosure was aligned north south along the meridian. In order to provide a degree of privacy, a buffer zone of trees and shrubs was planted within it abutting the perimeter fence.
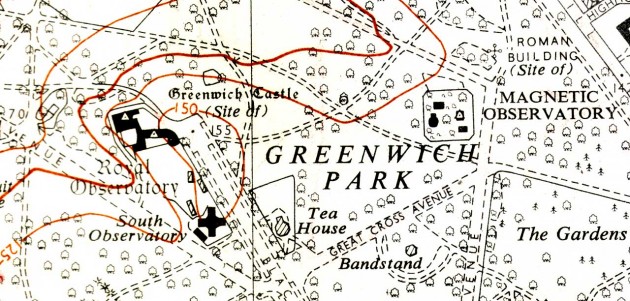
The relative positions of the Christie Enclosure (marked Magnetic Observatory) and the main Observatory Site. Detail from Ordnance Survey Sheet TQ 37 NE, Scale1:10,560 (6 inches to 1 mile), 1955. North is at the top and contours are marked every 25 feet. The buildings in the Christie Enclosure can be seen in detail in the map extract below
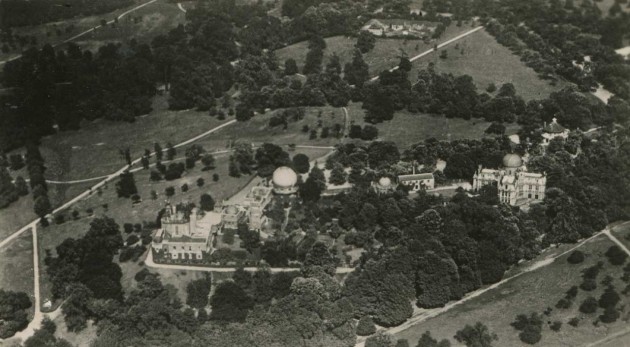
The Christie Enclosure containing the Magnetic Pavilion (centre) and Magnetograph House (left) can be seen at the top of this aerial photo, with the main Observatory site below. The absence of the old Magnetic Pavilion on the main site and the absence of other buildings in the Christie enclosure indicates that the photograph was taken between 1919 & 1932. From a postcard published by Central Aerophoto Co. Ltd. (No.2615)
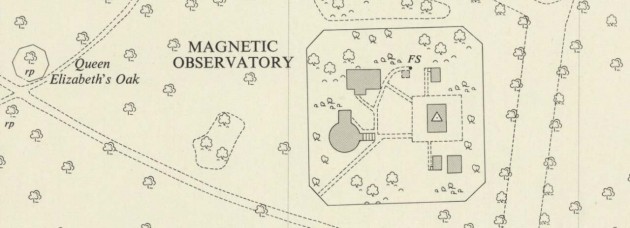
The Christie Enclosure in 1951. Detail from Ordnance Survey Sheet TQ 3977 SW, Scale1:1250 (50.688 inches to 1 mile), 1952. The buildings shown in the Enclosure are as follows. Centre Left: Yapp Dome (circular building). Top Left: Meteorological Recording Building. Centre Right: Reversible Transit Circle Pavilion with its two collimators immediately to the north and south. Bottom Right: New Cookson Pavilion. The Magnetic Pavilion which was demolished in 1934 had previously occupied the centre of the site. Reproduced with the permission of the National Library of Scotland under the terms of the Creative Commons Attribution-NonCommercial-ShareAlike (CC-BY-NC-SA) licence (see below)
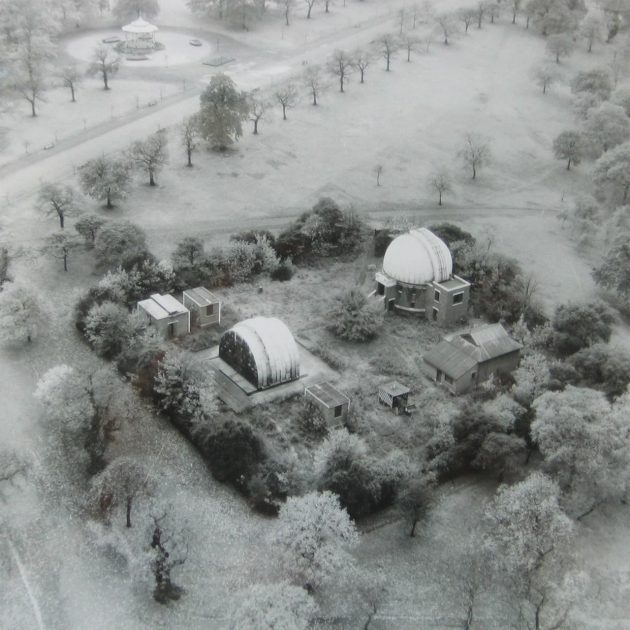
Aerial view of the enclosure in 1936 following the demolition of the Magnetic Pavilion which had stood close to the small tree in the centre. The bandstand is visible top left, whilst the Pavilion Tea House is just visible top right. Clockwise from the left corner, the buildings within the enclosure are as follows: (1) New Cookson Pavilion: (2) south collimator of the Reversible Transit Circle: (3) Yapp Dome (circular building): (4) Meteorological Recording Building: (5) Thermometer enclosure: (6) north collimator of the Reversible Transit Circle: (7) Reversible Transit Circle Pavilion. Photo by Aerofilms and Aero Pictorial Limited (Ref. No. A65717). Reproduced by kind permission of Greenwich Local History Library
Apart from the Magnetic Pavilion which was demolished in 1934 (after the Yapp Dome had been completed), the other buildings remained until the spring / summer of 1959 when they were demolished and the enclosure returned to the park, proposals to turn it into a bird sanctuary or a scented garden having been rejected. Apart from eight evergreen oaks (two on each side), which appear to have been systematically planted close to the fence (possibly in the 1930s), all the vegetation except for a few other trees was cleared when the buildings were demolished.
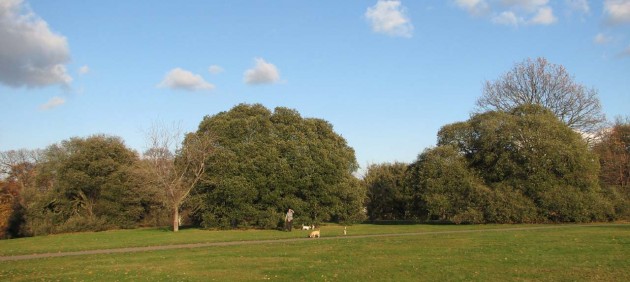
Three of the evergreen oaks on the boundary of the former Christie Enclosure. The one in the centre together with the one to its left were both on the eastern boundary. The one on the right (which is the one closest to the path) was on the southern boundary. Photo: November 2017
The buildings
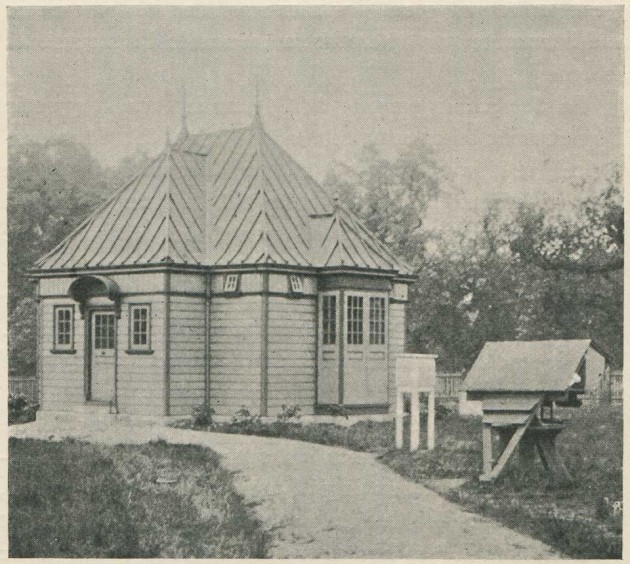
The new Magnetic Pavilion. The entry door (left) was on the west side. The path to it came from the entrance to the Enclosure which was in its south-west corner. To the left of the path, a rain gauge can be seen in the grass. To the right, there is a Stevenson Screen (erected on 31 March 1900) and a second protective enclosure housing some of the thermometers. Photo by Charles Craven Lacey. From Maunder's Royal Observatory Greenwich (1900)
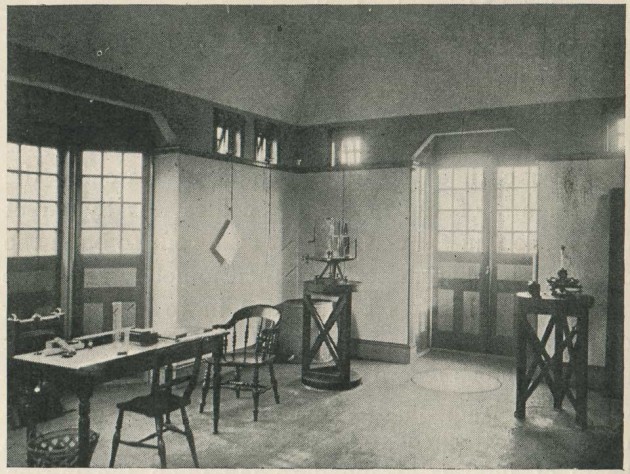
The interior of the new Magnetic Pavilion. Photo by Charles Craven Lacey. From Maunder's Royal Observatory Greenwich (1900)
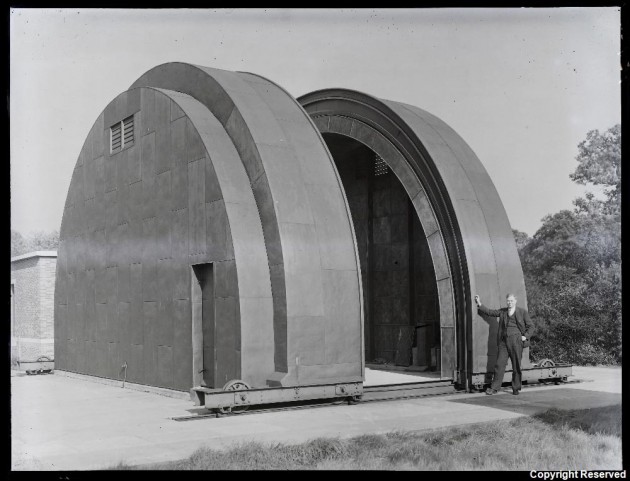
The RTC pavilion with the north collimator hut behind (left) and the shadow of the south collimator (right). The image is thought to have been taken in 1935 before the telescope had been installed. � BT Heritage. Reproduced under the terms of a Creative Commons Attribution-Non-Commercial-ShareAlike (CC BY-NC-SA) licence (see below)
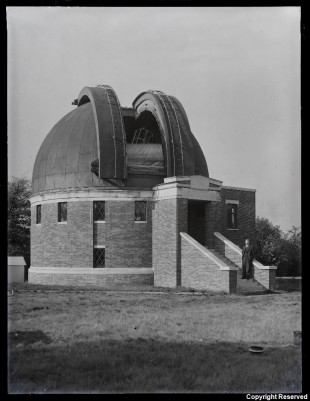
The Yapp Dome in 1935. © BT Heritage. Reproduced under the terms of a Creative Commons Attribution-Non-Commercial-ShareAlike (CC BY-NC-SA) licence (see below)
The hunt for the subsidiary site in Greenwich Park
It was in 1893, that Christie first seriously turned his attention to relocating part of the magnetic observatory on a new site in the park on the other side of Blackheath Avenue. As things turned out, things did not go entirely to plan. The new site was required to be magnetically neutral, and it took until 1897 to find and agree on a suitable spot.
Negotiations were carried out between the Admiralty (to whom Christie reported) and H.M. Office of Works who were responsible for the Royal Parks and to whom Angus Webster, the Superintendent of Greenwich Park, reported. Royal approval was required for the transfer of the land to the Admiralty, the transfer being enacted by means of a Royal Warrant drawn up by the Treasury Solicitors and signed by Queen Victoria.
Christie reported progress on the matter to the Board of Visitors in his Annual Reports as follows:
1893 Report (May 11)
‘The growth of the Observatory buildings, involving the introduction of large masses of iron, raises the question of the possible disturbing effect on the magnets in their present position. Though the masses of iron would be at such a distance that they could not sensibly affect the registers of magnetic changes, which are purely differential, it is possible that the aggregate effect on the absolute determinations of the magnetic elements might become appreciable. Under these circumstances it is desirable that an auxiliary magnetic station for determination of absolute values of the magnetic elements should be established in the immediate neighbourhood of the Observatory, at such a distance that there would be no suspicion of disturbance from the iron in the buildings.’
1895 Report (May 11)
‘Provision has been made in the Navy Estimates for the erection in Greenwich Park of a Magnetic Pavilion for absolute determinations of the magnetic elements, and the plans are now being prepared in the Director of Work’s Department. It is proposed to establish this station in the immediate neighbourhood of the Observatory, and at such a distance that there would he no suspicion of disturbance from the iron in the buildings.’
1896 report (May 11)
‘The building of the Magnetic Pavilion in Greenwich Park has been delayed, as the exact site has not yet been definitely settled in concert with H.M. Office of Works. In view of the great mass of iron in the new Physical Observatory it is important to select a site as near the magnetic East and West line as circumstances will admit, so that there may be no sensible deflection of the declination magnet. It is also very desirable that the enclosure should be of sufficient size to allow of the Standard Thermometers (dry and wet bulb and solar and terrestrial radiation) being transferred there in order to secure a free circulation of air, which cannot be obtained in their present position owing to the interference of the new buildings.’
1897 report (May 11)
‘The selection of a site in Greenwich Park for the Magnetic Pavilion has given much trouble, owing to the difficulty of finding a suitable position free from any suspicion of disturbance from iron. It has been found necessary to select a site at a greater distance from the Observatory than was originally contemplated, and, after a series of observations had been made at different stations, mainly to determine the disturbing effect of the mass of iron in the Reservoir to the South of the Observatory, a site which appears to be in every respect suitable has been found on the East side of the Observatory at a distance of between 300 and 400 yards. [This site has been approved by H.M. Office of Works, since the date of this Report.]’
1898 report (May 11)
‘No progress has been made with the construction of the Magnetic Pavilion, which is urgently required, and for which provision was made in last year’s Navy Estimates. The site selected on the east side of the Observatory, at a distance of about 350 yards, was approved by Her Majesty’s Office of Works, who were prepared to hand it over formally last October. The drawings of the building were ready early in October, but the contract for its construction was not entered into till early in May, just before the date of this Report. It is hoped that no further delay will now occur, and that the building will be completed this summer.’
1899 report (May 11)
‘The new Magnetic Pavilion, in an enclosure in Greenwich Park, at a distance of about 350 yards from the Observatory, on the East side, was completed at the end of last September, and the magnetic instruments for absolute determinations have been installed there. The greatest care has been taken to exclude all iron in building the Magnetic Pavilion, and the site has been selected so that there is no suspicion of magnetic disturbance from iron in the neighbourhood. The enclosure also provides a good meteorological station, where, the standard thermometers and rain-gauges have been mounted.’
Christie clearly told the Visitors more than he was prepared to put in writing in his annual reports which were published for all to see. This can be seen from the resolution passed at the annual visitation on 6 June 1896. Proposed by Rücker and seconded by Clifton, the resolution was as follows:
‘That, in the opinion of the Board of Visitors, the site fixed by H.M. Office of Works for the new Magnetic Observatory is somewhat too near to the main buildings of the Observatory to make it certain that the magnetic measurements will not be affected by the iron in the Observatory buildings. They therefore think it desirable that a rather more distant site should be selected on the east side of the Observatory.
They are also of the opinion that the site should be somewhat larger than that now proposed.’ (ADM190/6)
How much of the truth Christie withheld from the Visitors is unclear. The file created by H.M. Office of Works (WORK16/637) shows a degree of incompetence on the part of both Christie and the Admiralty.
The file opens with a letter dated 6 September 1895 from the Admiralty to the Commissioner of Works asking him for permission to erect a magnetic pavilion on the site shown on an enclosed plan and for him to give directions for the land to be transferred to the Admiralty. The site marked was square in shape with truncated corners and centred roughly on the gap in the hedge / fence that today exists on the north side of the more recent Pavilion Café. Orientated north south, and measuring about 45 feet by 45 feet, it was to have been accessed via a gate in the north-west corner.
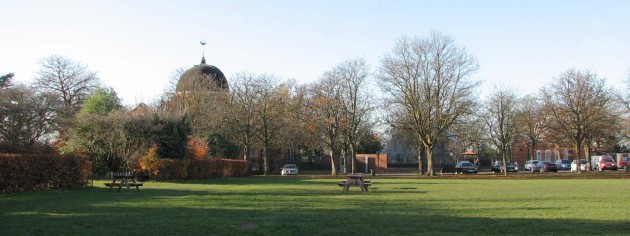
The site indicated by Christie had its centre roughly where the opening is in the hedge behind the table on the left. Photo: November 2017
On the 15 October, the Office of Works sent the plan to the Treasury Solicitors asking about the drawing up of a Warrant to transfer the land.
On 9 January 1896, the Office of works wrote to Sir Arthur Bigge, Queen Victoria’s private secretary enclosing the plan and an outline of the proposal together with a request for him to ask the Queen for her approval. Bigge replied on 11 January 1896, stating that the Queen had approved the erection of the pavilion (and by implication for the land to be transferred to the Admiralty). A draft warrant was therefore drawn up by the Treasury Solicitors. A copy was sent to the various parties for approval.
Meanwhile, Christie had considered the matter more closely and now proposed to transfer some of the meteorological instruments to the Enclosure as well as the magnetic ones (see 1896 report above). He asked now for a larger enclosure (70 feet by 70 feet with truncated corners) centred a few feet nearer to the Pavilion Café. A location plan signed by Christie and dated 13 February, was sent by him to the Admiralty who forwarded it to the Office of Works on 24 February with a request for the Warrant to be amended accordingly. It should be noted, that on the plan, the distance (to the nearest inch) from the centre of the proposed site to two well defined points of the existing site is clearly marked.
Given that the Queen had already ‘specially sanctioned’ the first proposed site, the Office of Works was not prepared to seek for approval for a second larger one. Christie was not amused. In a letter dated 9 March and sent to the Director of Works of the Navy, he makes reference to an earlier letter of his, dated 17 August 1895, stating: ‘I merely indicated the approximate position and area of the site which I suggested and that I did not state the dimensions of the proposed enclosure. I considered that the site suggested was provisional and subject to modification after a survey of the ground had been made in concert with the Office of Works’. This was forwarded by the Admiralty to the Office of Works on 27 March.
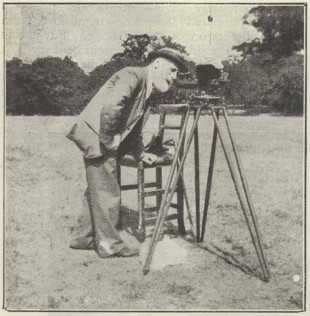
William Nash at work testing a possible new site for the Magnetic Observatory in Greenwich Park. From The Leisure Hour (1898)
On 9 July, The Admiralty wrote to the Ministry of Works stating that it was proposed to conduct ‘some magnetic experiments’ to help settle on the location of a suitable site. Since Christie had left for Japan on 17 June (to observe the solar eclipse of 9 August), nothing further could happen until he returned in September. Eventually, on 25 November a site meeting took place which was attended by Mr Gardiner (from the Park), Christie and Rucker. Gardiner proposed a new site in the south-west quadrant of the park in the north-east corner of what was then the Ranger’s Enclosure, (now the Ranger’s Field and used for cricket in the summer), which he said would be ‘preferable from a landscape point of view’ to anything that had previously chosen.
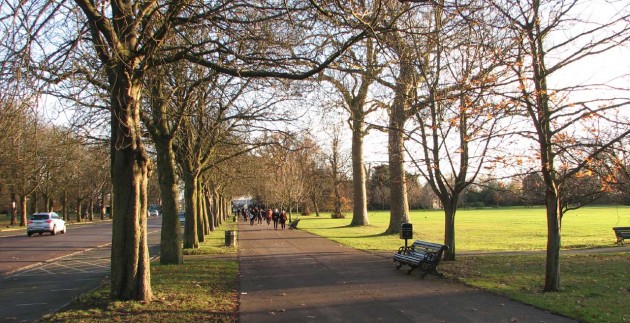
Looking southwards in the park with Blackheath Avenue (leading up to the Blackheath Gates) on the left and the proposed site in the north-east corner of the (former) Ranger's Enclosure on the right. Photo: November 2017
However, even if the site was to prove suitable from a magnetic perspective, there was a potential problem because at that time the land was part of the grounds of the Ranger’s Lodge (now known as the Ranger’s House) and was not immediately available for public use. Site tests are believed to have been conducted in December 1896. By the following May, in light of continuing uncertainties around its availability, Webster from the Royal Park was asked to meet with Christie and come up with an alternative proposal. Christie already had one in mind and both agreed on its suitability. This was the site that was eventually transferred to the Admiralty.
As for the site in the Ranger’s Enclosure, it and the rest of the land in the Enclosure was returned to the Park for public use, not long after the site for the Observatory had been settled. It happened when the Ranger’s House was sold to the London County Council later that year.
Image licensing
The detail from Ordnance Survey Sheet TQ 3977 is reproduced with the permission of the National Library of Scotland under the terms of the Creative Commons Attribution-NonCommercial-ShareAlike (CC-BY-NC-SA) licence
The two imagesmarked © BT Heritage have been obtained from The BT Digital Archives and are reproduced under the terms of a Creative Commons Attribution-Non-Commercial-ShareAlike (CC BY-NC-SA) licence. They are more compressed than the originals.
© 2014 – 2025 Graham Dolan
Except where indicated, all text and images are the copyright of Graham Dolan
