…where east meets west
- Home
- Brief History
- The Greenwich Meridian
- Greenwich
(1675–1958) - Herstmonceux
(1948–1990) - Cambridge
(1990–1998) - Outstations (1822–1971)…
- – Chingford (1822–1924)
- – Deal
(1864–1927) - – Abinger
(1923–1957) - – Bristol & Bradford on Avon
(1939–1948) - – Bath
(1939–1949) - – Hartland
(1955–1967) - – Cape of Good Hope
(1959–1971)
- Administration…
- – Funding
- – Governance
- – Inventories
- – Pay
- – Regulations
- – Royal Warrants
- Contemporary Accounts
- People
- Publications
- Science
- Technology
- Telescopes
- Chronometers
- Clocks & Time
- Board of Longitude
- Libraries & Archives
- Visit
- Search
Location of the Observatory library and record rooms at Greenwich
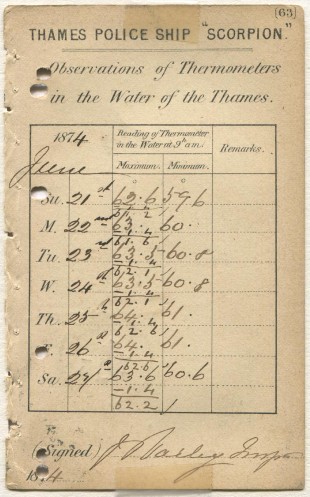
A metrological record card extracted from one of the volumes of observing books that is believed to have been amongst those 'destroyed' in 1922/3. The punched holes and stitching holes are the result of the filing and binding system used by Airy
When the Observatory was founded in 1675, there was no routine mechanism for publishing the observations or clear legal framework as to who owned them. When Maskelyne became Astronomer Royal in 1765, none of the observations of his predecessors were in the possession of the Observatory. At the time of his appointment, a set of regulations was drawn up for the first time. From that time onwards, the manuscript observations accrued as a result of the work carried out by the Astronomer Royal and his staff fulfilling their duties were not permitted to leave the Observatory except by the express command of the King (RS MW372/107, copy in RGO6/21). In practice, as well as the observations, other papers related to the work of the Observatory also became part of the official record.
A few months after Maskelyne’s appointment, Halley’s manuscript observations were presented to the President of the Royal Society (in his capacity as a Commissioner of the Board of Longitude) by his daughter Catherine Price in the hope of being given a reward. They were deposited at Greenwich, apart from one volume that was returned to the Board of Longitude (RGO6/21/94, RGO14/5/89, RGO14/5/93, RGO14/5/101–2 & NMM MS-ADM-A-02572/3). The observations of Bliss were also acquired for the Observatory by the Board of Longitude in 1768, as were those of Charles Green, who as Bliss’s assistant had continued to make observations at the Observatory following the death of Bliss on 2 September 1764 and the arrival of Maskelyne on 16 March 1765 (RGO14/5/167&8). Flamsteed’s manuscript observations and correspondence were purchased for the Observatory by the Board in 1771. In 1765, three years after his death, Bradley’s observations were claimed from the executors by the Board of Longitude. This claim was abandoned in 1776, after Bradley’s son-in-law, Samuel Peach, presented them to Lord North, Chancellor of the University of Oxford, who in turn presented them to the University on condition that they should be printed and published. The manuscript observations were returned to Greenwich in 1861.
In 1922/3, in order to create more space, a ‘considerable number’ of old observing books and books of reductions extending from the years 1835 to 1886 were destroyed together with a number of bound volumes dealing with internal administration of ‘purely routine character’ and some formal correspondence relating to chronometer business.
The formation of an Observatory library began in 1811 when John Pond became Astronomer Royal. Prior to that date, most of the books at the Observatory belonged to either the Astronomer Royal or his assistant, and were removed on their death or departure. The exception to this were those volumes (small in number) that belonged to the Board of Longitude that were left by Maskelyne for Pond.
Flamsteed House – the original home to the Observatory’s library and records
Maskelyne had an extensive personal library, which was kept in Flamsteed House. Prior to Pond’s arrival at the Observatory in 1811, an inventory was drawn up of the manuscript records and a handful of books that were being left for him. The rough draft (RS MS371/167) shows that the records were kept in several different locations. The manuscript observation of Flamsteed, Halley and supposedly of Bradley were in the Octagon Room. The majority of the remainder of the manuscripts were in ‘closets’ labelled B, E & F, whose locations within Flamsteed House were unfortunately not specified.
A plan of the ground floor of the Observatory dated 1831 (RGO6/45) shows a library in the rooms built for Maskelyne when Flamsteed House was extended in about 1790. It seems probable that the room was used for the same purpose by Maskelyne. When Airy took up residence as the new Astronomer Royal in 1835/6, the library was converted into a dining room. In Dyson’s time, it was used as a Morning Room (Work17/374, plans).
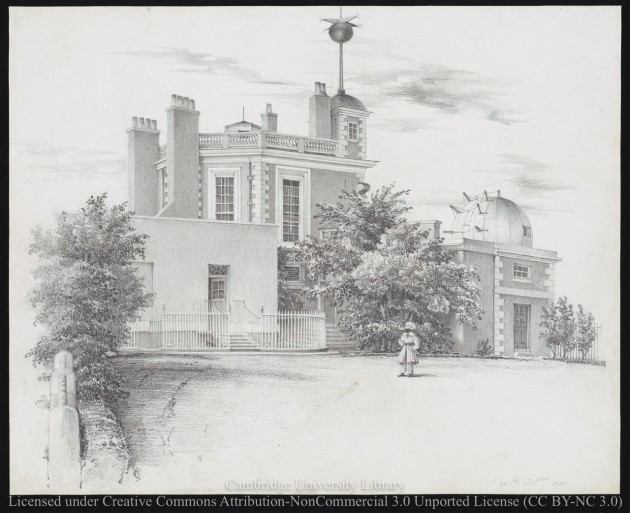
Pencil drawing by Elizabeth Smith, 18 October 1838. In 1831, the library in Flamsteed House was located in the room to the left of the front door. From around 1814, a second library was located in a newly built extension to the Meridian Building. What appears to be a window facing the courtyard, was in fact a blind window. The year after the drawing was made, the wall was opened up for Airy and a window inserted. At the same time, a covered walkway was created leading to the Meridian Building. Reproduced under the terms of a Creative Commons Attribution-Non-Commercial 3.0 Unported License (CC BY-NC 3.0) courtesy of Cambridge Digital Library (see below)
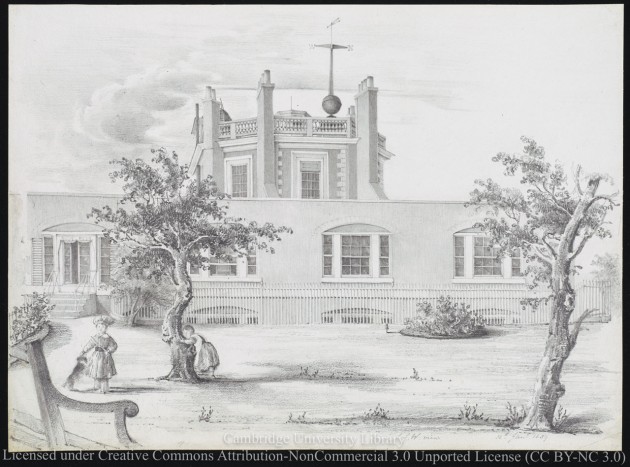
In this slightly later view from 1839, the dining room and former library is on the right. The plans of 1846 (ADM140/426) show that Airy commandeered the room next door (second window from the right) as his study in what had been one of Pond's two linked drawing rooms. There does not appear to have been a bespoke library space in Flamsteed House from the time of Airy's alterations onwards. A plan dating from the time when Flamsteed House was converted into two flats for Naval Officers after the Second World War does however label Airy's study as a proposed 'study & library' (Work17/374). Pencil drawing by Elizabeth Smith, 18 January 1839. Reproduced under the terms of a Creative Commons Attribution-Non-Commercial 3.0 Unported License (CC BY-NC 3.0) courtesy of Cambridge Digital Library (see below)
The four libraries and three fireproof record rooms in the Meridian Building
In 1813, following the gift to the Observatory of the Shuckburgh Equatorial, the Observatory grounds were extended so that the Meridian Building could be extended to the east in order to house it, the foundation stone being laid on 8 July (RGO6/1/53). The architect was Mr Full from the Ordnance (RGO6/1/53). His extension was of two stories where it joined the existing building (echoing the central section of the earlier Bradley Observatory), and of single story at its eastern end. Unlike the extension of a few years before, the new extension could only be accessed from the outside, not from the existing building, a situation that remained until the late 1840s. The two story part contained a conical shaped pier surmounted by a dome for the new telescope. The single story section contained an apartment for the First Assistant and his family. Immediately to the south of the pier, the room on the ground floor was occupied by a workshop (later a kitchen) whilst the room above it was used to house the library.
In 1821, when charge of the chronometers of the Royal Navy was transferred from the Hydrographic Office to the Observatory, the library was appropriated for the chronometers and an additional floor built above the single story apartment to accommodate the displaced library (RGO6/1/55). Consisting of a single room with both north and south facing windows, it was twice the size of the old library, but also had to accommodate the massive chimney stack that rose up though the middle of the floor from the rooms of the apartment below.
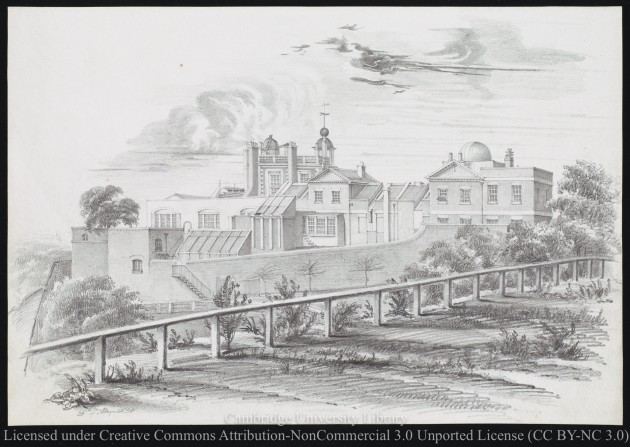
The Meridian Building from the south in 1838. Pond's extensions, which are four windows wide, can be seen on the right. The two most easterly windows on the first floor of the south facade belong to the library (which also had two windows facing north and two false windows facing east). The two windows immediately to its west (beneath the pediment) belong to the chronometer room and former library. Pencil drawing by Elizabeth Smith, 28 May 1838. Reproduced under the terms of a Creative Commons Attribution-Non-Commercial 3.0 Unported License (CC BY-NC 3.0) courtesy of Cambridge Digital Library (see below)
There are no known plans from Pond’s period that show the layout. However, in August 1837, Airy communicated via Pond’s widow with Pond’s First Assistant, Thomas Taylor (who retired in 1835), who was able to fill in details regarding the extensions made to the Meridian Building in Pond’s time. (RGO6/44/6-9). Airy also obtained information from the journal of his Assistant, John Belville who arrived at the Observatory with Pond in 1811 (RGO6/1/53-56).
On his arrival at Greenwich in 1835 or not long after, Airy divided Bradley’s Quadrant Room to create what became known as the Second Quadrant room on the western side, and the Passage Room on the eastern. It was probably at this time, that Bradley’s original window in the western wall was reinstated (it was later bricked up again, probabaly in 1939, and reinstated for a second time in the 1960s when this end of the building underwent extensive alterations for museum use). In 1839, the Second Quadrant Room was converted into a fireproof manuscript room in which it was also proposed to store other valuable articles such as a duplicate set of parliamentary standards. At the same time, a covered passageway was constructed to provide easy and dry access to the Meridian Building from Flamsteed House. The works involved converting the window on the north wall of the Second Quadrant Room into a doorway and slightly truncating the room by slicing off its northern end to provide an entry point to the Passage Room. The east side of the fireproof room was formed by the pier that at that time still carried the Quadrant by Graham that had been made for Halley, together with a Fixed Telescope erected by Pond for the observations of α Cygni. Airy removed the Fixed Telescope, but retained the quadrant which he restored to working order such ‘that, if any future astronomical antiquary should desire, observations may be made with it’. A fireproof ceiling was created by erecting arches of brick-work. Conscious of the historic legacy for which he was now responsible, Airy proposed ‘leaving vacant a part at the end of one of the arches’ and covering it with a flat stone, which could be ‘removed with little trouble’, so that the quadrant could still command when required a view of the northern skies. It is not clear if the movable stone concept ever came to fruition. If it did, its functionality was short lived as between 1846 and the early 1850s; the shutter opening in the roof appears to have been tiled over. The fireproof room became known as the Safe Room.
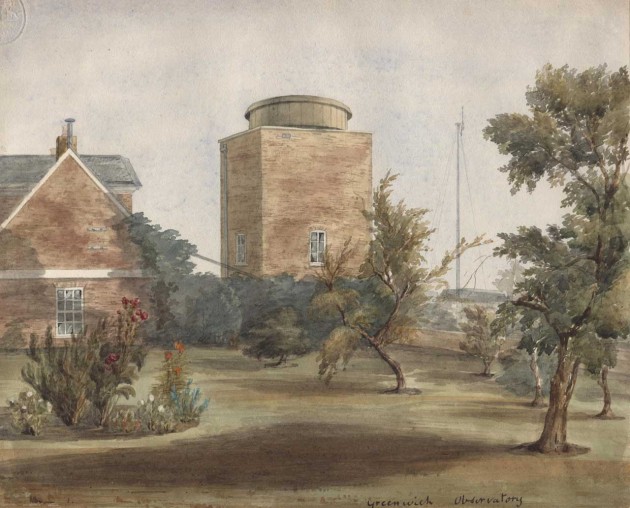
The Meridian Building and South Dome from the west in about 1845-49. The window on the left belonged to Airy's Safe Room. Watercolour painting by Henrietta Smythe. © The Scout Association Heritage Collection (see below)
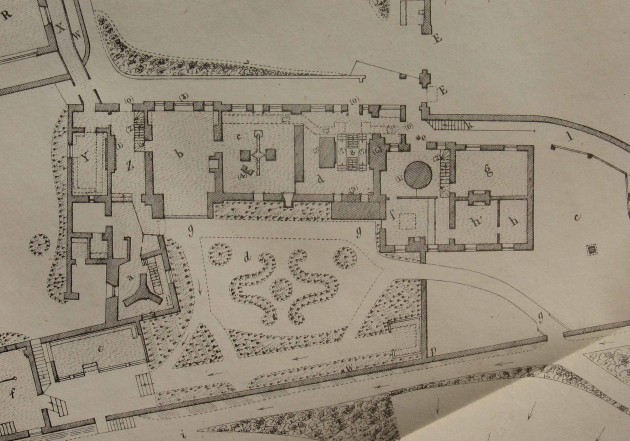
Ground Floor plan of the Meridian Building in 1847. Detail from a plan published as an addendum to the 1845 volume of Greenwich Observations. Key (for Meridian Building only). From left to right: (Y) Safe Room. (Z) Passage Room. (0) entrance. (1) Quadrant Pier (Halley's). (2) staircase ascending to Assistants' rooms above b. (a) Altazimuth pier, formerly the site of the Advanced Building and before that, Flamsteed's Observatory. (b) Computing Room. (3) the original entrance (now a window). (c) Transit Room. (4) Pier for the transit clock. (d) Circle Room. (5) Pier for Troughton's Circle. (6) Pier for Jones's Circle. (7) pits for accessing the lower microscopes. (8) stage for accessing the upper microscopes. (9) pier for the clock. (0) entrance. (e) entrance to the SE Building. (1) pier built for the Shuckburgh Telescope. (2) staircase to the upper floors. (f) an old kitchen (Chronometer Room above). (g) First Assistant's Room. (h) two rooms for the assistants. Above G and h, h is the Library. (k) staircase to cellar containin a stove
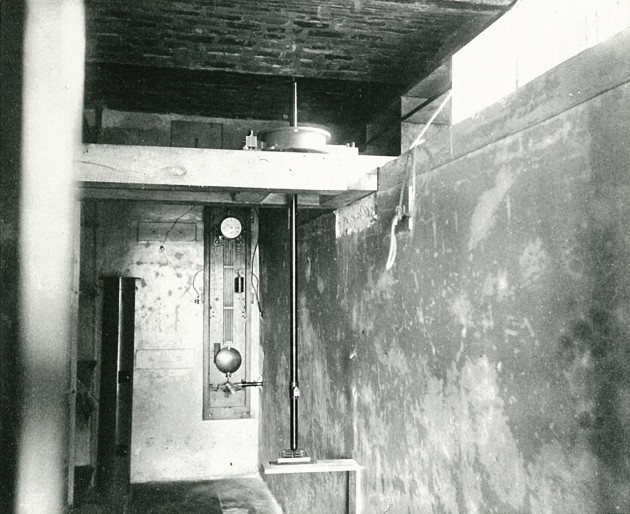
The Safe Room in the autumn of 1888 when it was being used by Commandant Defforges for his pendulum experiment to determine the absolute force of gravity at Greenwich in connection with the French series of determinations. Note the vaulted brick ceiling that was installed to make the room fireproof. The following year, the Indian invariable pendulum was mounted in the Record Room at Greenwich (under General Walker's supervision) for observations similar to those made in India, the United States , and at Kew
In 1851, with space running out for new books in the library, Airy decided to move the chronometer room from the old library in Pond’s extension to the first floor of the Bradley Observatory, thereby releasing the old chronometer room for its former use. Accessed from the same stairway landing, the old chronometer room became known as Library 2 and the existing library became known as Library 1 or the Principal Library.
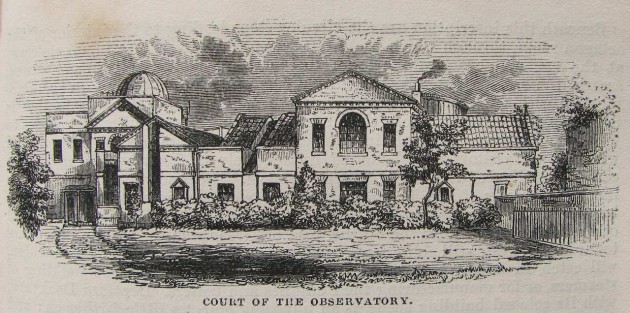
The Meridian Building from the north c.1850. Pond's extensions are on the left. The first-floor room with the two windows on the extreme left housed the library. In 1851, the chronometer room was moved from the old library to the first floor rooms under the pediment on the right which was originally constructed as part of Bradley's New Observatory. The former Quadrant Room in which the Safe Room was created is on the right. From London and its Vicinity exhibited in 1851, (John Wheale, London, 1851)
By the early 1850s, the Safe Room was full to bursting, leading Airy to sketch out plans for a two story extension at the east end of the Meridian Building in June 1853 (MFQ1/218). The detail was overseen by Lieutenant-Colonel Greene, civil architect at the Admiralty, who estimated the cost at £550 – roughly £30 more than the original Wren Observatory. The works incorporated the creation of a ground floor access corridor though the old 1813 apartment by carving off the south side of the First Assistant’s room. It was also planned originally to remove the chimneys protruding through the centre of the library above, but this was not done until much later in the 1930s. Work on the extension began in 1854 and was completed the following year.
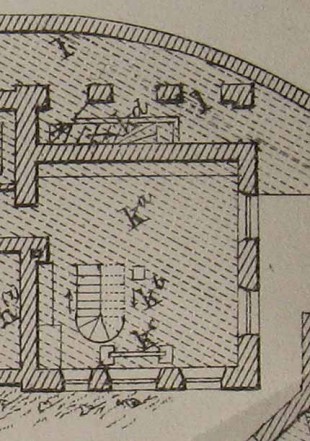
1863 plan of the Lower Record Room. Key: (Kb) iron staircase. (kc) official standards of length and weight. (kd) arcade
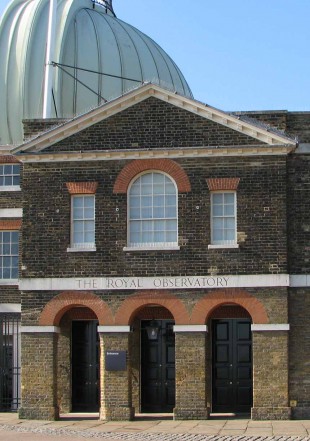
Airy's 1855 extension as it appeared in June 2009. The three door openings were created in the early 1990s, allowing the arcade to be used as the main Vistor Entrance to the museum site
To maximise the footprint of the new extension, whilst keeping the line of the earlier 1813 one, the north-east corner was pushed right out to the boundary wall. But to allow external access around the north side of the building, a covered arcade or passageway was incorporated by constructing three archways on the north flank with a further one on the east flank. Invisible to the public for over 100 years, the archways were well suited to become the main visitor entry point to the later museum, when the public entrance from the Park was refashioned in the early 1990s.
The rooms in the two stories were known as the Upper and Lower Record Rooms. They were connected by a U-shaped iron staircase, this being the only means of access to the room on the upper floor. To render the rooms fireproof, the shelves were of slate, the windows fitted with steel shutters and the rooms heated indirectly though a stove in the basement which was accessed externally via a set of steps running along the north wall under the arcade. The Official copies of the British Standards were kept in a specially designed box that rested on two stone piers erected for the purpose on either side of the central window on the south side of the lower room so that they could be easily inspected. In today’s museum, this window has been replaced by the double doors that every paying visitor now passes through on their way to the ticketing point. The shelving was increased in an ad hoc manner as and when required.
The Safe Room at the western end of the Meridian Building remained in use after the building of the new fireproof store and record rooms, but the distance between the two sets of rooms, rendered it increasingly inconvenient – so much so, that in 1868/9, Airy removed all the remaining papers to the larger record rooms and appropriated the Safe Room for the storage of books and papers relating to local institutions together with some of his own.
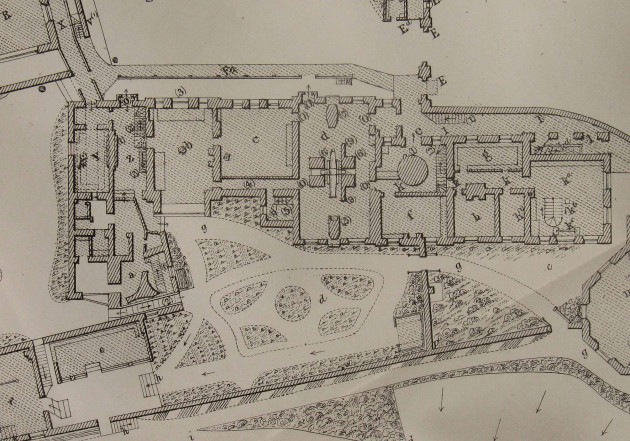
Ground Floor plan of the Meridian Building in 1863. Detail from a plan published as an appendix to the 1862 volume of Greenwich Observations. Key (for Meridian Building only). From left to right: (Y) old Safe Room (Record Room). (Z) Passage Room. (0) entrance. (1) Quadrant Pier (Halley's). (2) staircase ascending to the Chronometer Room and Office. (3) ladder to the lamp of mark of the Altazimuth collimator. (a) Lower Depôt and Altazimuth pier, formerly the site of the Advanced Building and before that, Flamsteed's Observatory. (1) staircase to Upper Depôt. (2) Tower Passage. (b) Computing Room, with the Chronometer Room and Office above. (3) the original entrance (now a window). (c) Astronomer Royal's Official Room. (4) passage. (5) Reflex Zenith Tube Room. (d) Transit Circle Room. (6) Piers of the Transit Circle. (7) pier for the north collimator. (8) pier for the south collimator and transit clock. (9) pier wings carrying part of the mercury apparatus (for reflected observations. (0) entrances. (e) entrance to the East Buildings. (1) pier built for the Shuckburgh Telescope. (2) staircase to the upper floors. (f) First Assistant's Room with Library 2 above. (g) Depôt for publications. (h) Assistants' Common Room. (h(1)) Second Assistant's Room. Above G, h and h(1) is the Library. (k) passage. (ka) Lower Record Room. (Kb) iron staircase. (kc) official standards of length and weight. (kd) arcade. (l) long passage to the Magnetic Ground. (1) descent to cellar
By the 1870s, the library was once again running our of shelf space. In 1873/4, some books were transferred to a newly created closet which Airy described as being ‘close to the door of library 2’. It became known as Library 3 and appears to have been created by squaring off and sticking a door across the east end of a small piece of dead space that was bounded by the pier built for the Shuckburgh Telescope to the north, Library 2 to the south, and a store room to the west. Measuring no more than 6 feet deep by 3 feet wide, it was windowless and would have received very little daylight (WORK17/369, plans). At the same time, that Library 3 was created, the first-floor-room under the South Dome housing Airy’s Altazimuth Instrument, which had until then served as the Upper Depôt in which the stock of Greenwich publications had been stored, was repurposed and became known as Library 4. Located on the west side of the telescope tower, it would have had good daylight as this floor of the tower had windows on all four sides. It was however an awkward shape due to the intrusion of the rays of the massive telescope pier. The books in Libraries 1 and 2 were also re-arranged on the shelves, so as to use the space more economically. At the same time, the duplicate copies of works in the Library, that had hitherto been kept in the East Dome (the eastern summerhouse), were removed to the Record Room, and ‘thoroughly overhauled’.
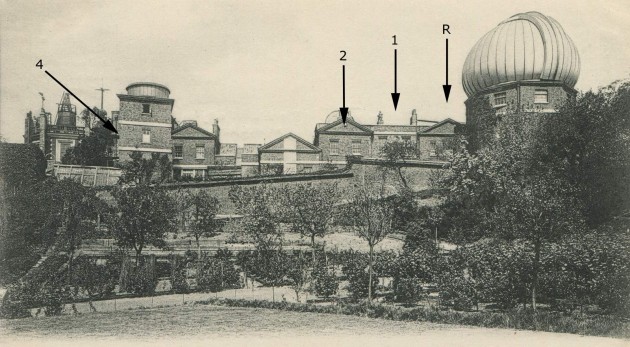
Key: 1: Library 1, 2: Library 2, 4: Library 4 (west side of tower), R: Upper and Lower Record Rooms. Library 3 was located in the centre of the building immediately behind Library 2. From a postcard created from a photo taken between 1893–97 and published by Edmund Düsédau
Airy's new library
By the mid 1870’s, the Observatory was once again running out of space for its ever expanding library. In 1878, Airy reported to the Board of Visitors that he had it in mind to erect a new brick building of about 50 feet by 20, consisting as he put it ‘of two very low stories (or rather of one story with a gallery running round its walls), so low that books can be moved by hand without necessity for a ladder.’ His proposed site was along the boundary with Blackheath Avenue facing the eastern window of his Magnetic Observatory – a site that at that time was occupied by the rubbish-yards of his workmen. Plans were drawn up by the Clerk of Works in 1879, and the cost estimated at £700. Although agreed in principle by the Admiralty in the following year, money was not allocated until 1881. In the meantime the site was cleared along with the Electrometer mast on the Magnetic Observatory.
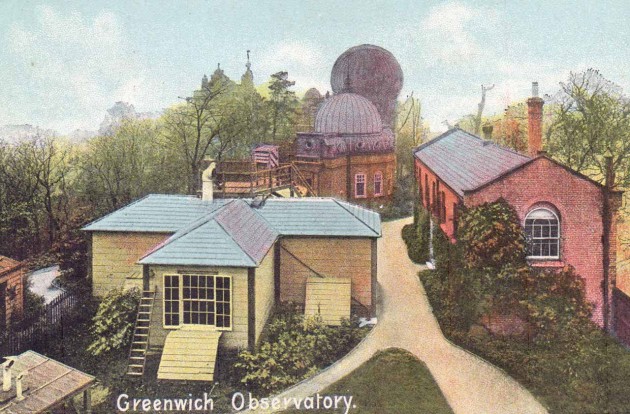
The New Library (right) as seen from the South Building in about 1905. Airy's Magnetic Observatory which dominates the foreground was erected in 1837/8 and demolished in 1918. From a postcard published by Shurey's Publications
Construction work was carried out during 1881 under the superintendence of the Director of Works to the Admiralty. The materials were chosen to minimise any interference with the magnetic observations – the gallery for example was of wood and the heating stove (which was in the centre of the building) of copper. The bricks chosen were white. The building’s dimensions were 50 feet by 18. The lower book stacks were 7 feet high and the upper ones 7 feet 6 inches. The building’s only entrance was in the middle of its western side. The windows were all at the level of the upper book stacks, 5 on the long west side, one at either end and none on the east side facing the park. The upper book stacks were reached by flights of wooden stairs at either end. Despite the fact that the library would provide plenty of shelf space, its remote location relative to most of the offices where the staff worked, was a distinct disadvantage.
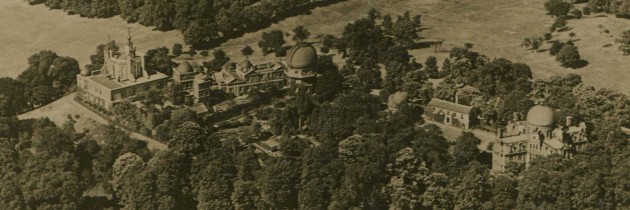
In this aerial view from the early 1920s, the New Library is the second building from the right. Detail from an old postcard (SFS Series, No.1596)
Airy retired before the building was completed. The building took a long time to dry out and was not ready for occupation until the middle of 1882. At this point, the main books that were moved in were the sections of the library dealing with magnetism and meteorology. In 1886, with a general shortage of office space, the Computers from the Spectroscopic and Photographic branches were moved in as well.
By 1891, Airy’s successor, William Christie, was proposing to move the books out of Airy’s New Library into the yet to be built New Physical (South) Building (see below). In 1892/3, four cases of shelves for the storage of forms and two cases for the storage of the exposed photographic plates were installed. Rather unfortunately, Airy had made inadequate arrangements for both warming and ventilating the building and in 1898 Christie reported to the Board that there had been damage in the winter months to the books and photographic plates that had been stored there, the damage being sufficiently serious in the case of the Astrographic plates, to render them useless though damage to the gelatine film.
The libraries and record rooms in the New Physical Building
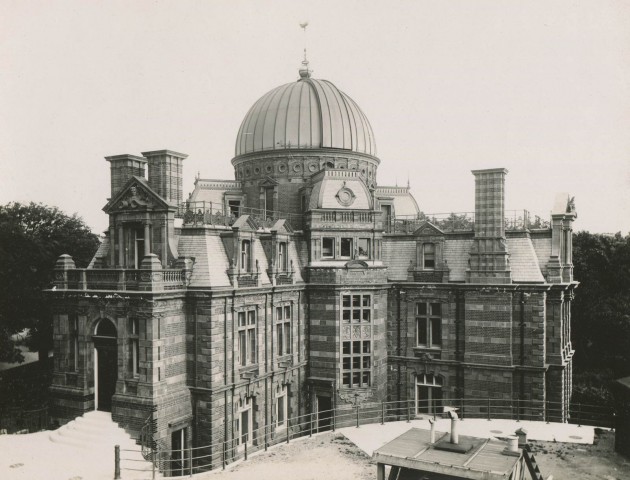
The newly completed Physical Building in 1899. The north wing is on the left and the west wing on the right. The building incorporated a number of innovations that are hidden from view that made if fireproof. The joists were of steel and there was a steel frame at the attic level. The roof was of concrete and the building was plastered throughout with Robinson’s Fireproof Cement. The Astronomer Royal's office occupied the whole of the main floor of the north wing. The three libraries were on the lower floors of the east, west and north wings and the record rooms in three of the four wings on the attic (first) floor, the attic room in the east wing being reserved for storing the Observatory's stock of publications. The building was heated by a combination of warm air ducted through the building and open fires. In the early years, it was lit by electricity generated in the workshop on the lower floor of the south wing. Photo by Charles Craven Lacey, George Rickett Photographic Archive
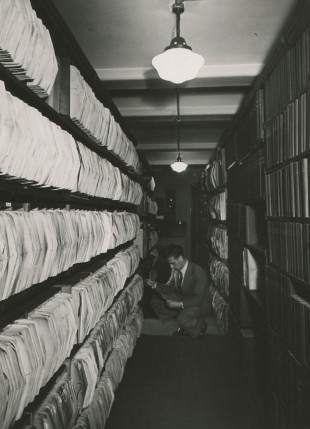
One of the record rooms (north wing?) on the attic floor of the Christie's New Physical Building. Taken between 1937 and 1939, the photographer was facing towards the centre of the building. The person in the photo has yet to be identified. Humphry Smith Photographic Archive
There were several reasons for this. Firstly, the building was going to be erected on the last of the undeveloped land at the southern end of the Observatory site and it seemed sensible to maximise the amount of space within the building. Secondly, a decision of the Admiralty to significantly increase the number of chronometers and deck watches for the Navy meant that additional rooms were required to accommodate them. It was therefore proposed to appropriate the room under the Chronometer Room and the Lower Record Room for the chronometers, and to move their existing contents into the South wing of the new building.
At the meeting of the Board of Visitors in June 1891, Christie told the Visitors that the new building would also provide:
(1) A computing room for the Magnetical and Meteorological Branch in lieu of the small Ante-room of- the Magnetic Observatory
(2) A computing room for the new Astro-photographic Branch which had been established in 1890 and was based at the time of writing in the Octagon Room which was part of the Astronomer Royal’s house.
(3) Fireproof rooms for the photographic records and books of calculations of the two above branches.
(4) A library for the Physical Branch (Magnetical and Meteorological, Spectroscopic and Photographic).
(5) A store room for the stock of publications of the Observatory, which had been moved in 1869 into a wooden shed where they were suffering from damp.
(6) A laboratory and dark galleries for spectroscopy and photography.
(7) Bedrooms for occasional use by the observers.
Built in four phases between 1891 and 1899, the new building was originally known as the New Physical Building or New Physical Observatory. By the time it was completed, a decision had been made that it should also house the Library, and rather more of the records. The rooms allocated for the library were as follows:
| Lower floor, west wing: | Astronomical Library | |
| Lower floor, north wing: | Transactions of Societies and Periodical Literature | |
| Lower floor, east wing: | Magnetic and Meteorological Library |
The Reports of the Astronomer Royal indicate that the records were stored on the top floor (the attic floor), but do not specify which records were stored in which room. A floor plan for phase 3 of the building programme, dated December 1893 and overwritten by Christie indicates his thinking around that time as to where he planned to site the library and records. Although the plan does not show the east and west wings, Christie has indicated his proposed locations for the record and library rooms as follows:
| Attic floor, south wing: | Astronomical records from 1887 onwards | |
| Attic floor, west wing: | Heliographic and Magnetic and Meteorological records | |
| Attic floor, north wing: | Miscellaneous and general records | |
| Attic floor, east wing: | Store for publications | |
| Lower floor, east wing: | Astronomical Library | |
| Lower floor, west wing: | Physical Library |
Given that Christie clearly changed his mind about where to put the different sections of the library, it is entirely possible that he also changed his mind about which the distribution of the records in the attic rooms too. Further research is therefore required. In 1929/30, the South Attic has was converted into an observing room for the Spectrohelioscope and the book shelves which were originally in the room were moved into the West Attic and North Library.
The Observatory library was moved into its new home in the basement of the New Physical Building between the end of 1899 and March 1900, while the photographic plates together with the spare stock of the Observatory’s numerous publications (that had until then had been stored in a wooden shed known as the Depôt for Publications) were moved to the upper floor of the east wing.
Although in 1891 it had been proposed to use the Lower Record Room for chronometers, this does not seem to have happened. Following completion of the New Physical Building, and Christie’s move to a new office within it, a new Chronometer Room was created in his old office in the Meridian in what had previously been Bradley’s Transit Room. The Upper and Lower Record Rooms seem to have been retained for their original purpose until the move to Herstmonceux.
The library remained in the New Physical Building until 1952, when it began to be moved to Herstmonceux. Although everything apart from the rare books had been moved by August 1953, the move wasn’t finally completed until July 1954 having taken more than two years in total.
What is presently uncertain is the immediate fate of the four library rooms in the Meridian Building in the immediate aftermath of the move of the Library to the New Physical Building. Christie retired in 1911 and on 5 July 1912, his successor, Frank Dyson, installed equipment for receiving time signals that were being transmitted from the Eifel Tower and Norddeich. By 1920, if not from the start, the room in which this equipment was located in former Library 2. In 1911/12, in order to create more shelf space, the spiral staircase in the record room was removed, and the upper room divided from the lower, a new entrance being made into the upper room from the room that had previously been Library 1. The works were completed in March 1912.
By 1914, Airy’s building was no longer being referred to as the New Library, but as the Central Store. It was also referred to from time to time as the Publications Store.
In 1931/2, the now disused chimneys that rose up through the middle of the room of former Library 1 were removed and a roof light fitted in their place, after which, the room was fitted up for the reception of wireless signals. The existing room (former Library 2) was then converted into a store for stationery and then in 1937/8 into a new watch room in place of the existing one.
The library of the Nautical Almanac Office
In 1937, His Majesty’s Nautical Almanac Office, which had come into existence in 1832 as the Nautical Almanac Office, became an official part of the Royal Observatory. At that time, it was located on the first floor of the King Charles Building in the Royal Naval College (now the Old Royal Naval College) in Greenwich. In August 1939, it moved across the road to Devenport House. With the outbreak of war, at the end of September it was evacuated to Bath, having been in its new premises for just a few weeks. Click here to read more about the premises of the Nautical Almanac Office.
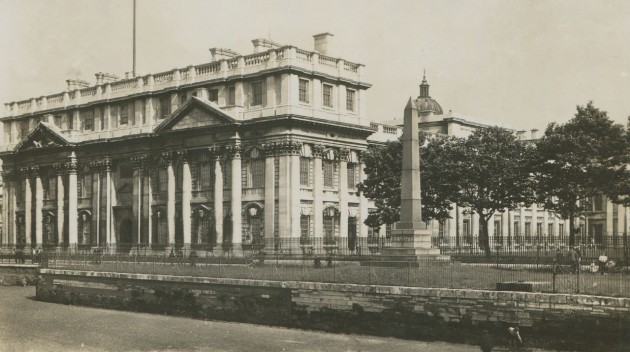
The King Charles Building of the Royal Naval College, home of HM Nautical Almanac Office from 1922–1939. From an anonymously published postcard posted in 1914
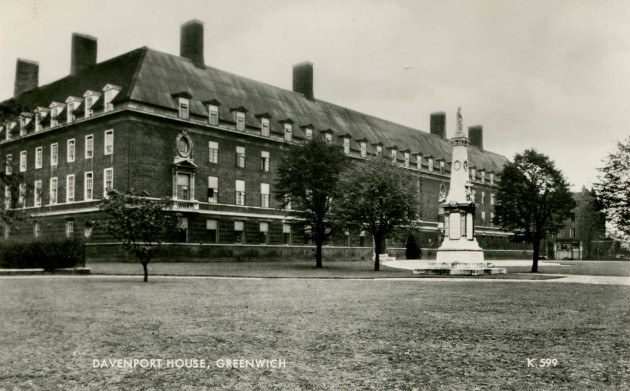
The north front of Devonport House c.1950. Damaged during the war, the building is seen here with a temporary corrugated iron roof and pock marks in the brickwork. From a postcard (K599) published by Valentine's
Little is known about the library that belonged to the Nautical Almanac Office at this time. Rather more is known about its organisation following its removal to Herstmonceux after the war (See the Personal Histories of Sadler and Wilkinson).
Slightly more is known about the manuscript records. In his Personal History, Sadler describes how many of the records were destroyed by the then Superintendent Leslie Comrie in the early 1930s:
‘The B.A.A. [British Astronomical Association] had a requirement for storage space for its publications, and Comrie offered the use of the lighter of the two store rooms [which were on the mezzanine floor]. Much of the material then in the store rooms was scrapped in order to compress the remainder into one room. Although I can recall the occasion well (Smith and I were given the task of moving the material and I was wearing a new shirt which suffered), I cannot remember what was destroyed. Certainly, many records and, possibly, some correspondence was lost. Specimen volumes were retained, but old attendance books, an old letter-press, old computations, devices for the calculation of the apparent places of stars, stocks of quill pens, etc, disappeared.’
Sadler then went on to record that when the Office was evacuated to Bath:
‘We were able to take almost all the furniture (desks, tables, chairs, bookcases), but it was not possible (and it had been specifically forbidden) to take other than essential, current files, records, etc.. As a consequence, a considerable mass of old calculations, files, records, pictures, etc. was left at Devonport House for subsequent removal and storage at the Royal Observatory. The arrangement was that the R.O. would remove everything that we left behind, since we would evacuate the whole office. The items left behind were stored in the old “New Library” building, which had long been used as a general store; it was damaged during the war and some material was destroyed. (None, as far as is known, was of great importance as it was mainly old calculations, proofs, etc.) Circumstances were not conducive to the making and keeping of records of what went where.’
War time evacuation
In the reporting year 1 May 1939 to 30 April 1940,190 valuable and rare books belonging to the Observatory Library were sent for rebinding at the British Museum, of which 100 of which had been returned by 30 April. On the return of the remainder, they were sent together with the early records of the Observatory and Minutes of the Board of Longitude, to a place of safety away from Greenwich. Whether or not they went to the same location as the object glasses of the 28-inch and 26-inch object glasses which had already been evacuated is not known. Nor, despite an extensive search, has it yet been possible to establish where these different items were sent. Possible candidates include Cambridge Observatory (where John Harrison’s famous seagoing clocks H1, H2 and H4 were sent, along with K1 – the copy of H4 made by Larcum Kendall), the Manod slate quarry in North Wales, the Westwood Quarry near Bath, Shepton Mallet Prison or any one of a number of country houses that were used to store the valuable contents of the country’s great museums and Public Record Office.
The later use of the spaces at the Observatory by the National Maritime Museum
Apart from Airy’s New Library and Library 4, all the rooms that housed the library and records still exist today – though mostly in a much modified form. In Flamsteed House, the Octagon Room has been restored to a state that echoes its appearance in 1675, whilst the former library although retaining both its south and east facing windows has had its northern wall removed and its fireplace replaced. In the Meridian Building, the Lower Record Room is now the main entrance to the Museum site and has had doorways inserted into its northern and southern walls. On the floor above, the Upper Record Room and Libraries 1, 2 and 3 have been knocked together and now form the major part of a single museum gallery located above both the main entrance and shop. At the other end of the building, Airy’s Safe Room, which was converted into a clock room in the twentieth century, has had all the alterations reversed in an attempt to recreate the appearance that Bradley’s Quadrant Room had had in the 1750s.
Many of the structural changes at the north end of the site took place in the 1950s and 1960s, when the Observatory site was converted into a museum. This is when Airy’s New Library and the tower containing Library 4 were demolished.
The rooms in the New Physical Building remain largely intact, though the ceilings of the east and south attics had skylights installed in the 1960s when the spaces were converted into conservations studios. A remodelling of the whole building was completed in 2007. At the lower level, the east wing became home to the visitor toilets, the west wing to a café and the north wing to a gallery cum corridor. At the upper level, all four attic rooms were fitted out for use by the Museum’s education department.
Image licensing
The images reproduced courtesy of Cambridge Digital Library have been reduced in size and are more compressed than the originals and have been reproduced under the terms of a Creative Commons Attribution-NonCommercial 3.0 Unported License. Links to the individual images are as follows:
Image 1 (Flamsteed House from the east).
Image 2 (Flamsteed House from the south).
Image 3 (Meridian Building from the south).
The painting by Henrietta Smythe is reproduced by kind permission of The Scout Association Heritage Collection. Henrietta Grace Smythe (1824–1914) was the sixth of eleven children born to Captain (later Admiral) William Henry Smythe (1788–1865), a distinguished astronomer, fellow of the Royal Society and a member of the Observatory’s Board of Visitors from 1836 until his death. One of Henrietta’s two older brothers, Charles Piazzi Smyth (1819-1900), became Astronomer Royal for Scotland in 1846. The other, Warrington Wilkinson Smythe (1817–90), married Anna Storey Maskelyne, granddaughter of the fifth Astronomer Royal Nevil Maskelyne. In 1846, Henrietta married Baden Powell, the Savilian Professor of Geometry at Oxford who was 28 years her senior and previously twice married. Widowed in 1860 shortly after the birth of her tenth child, she changed the family name to Baden-Powell. Her son Robert was the founder of the Scout Movement.
© 2014 – 2026 Graham Dolan
Except where indicated, all text and images are the copyright of Graham Dolan