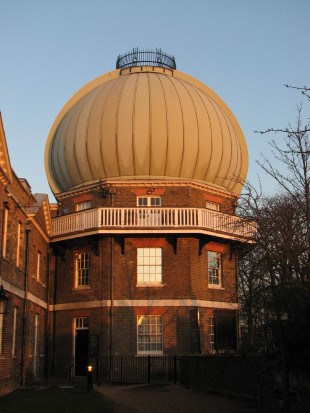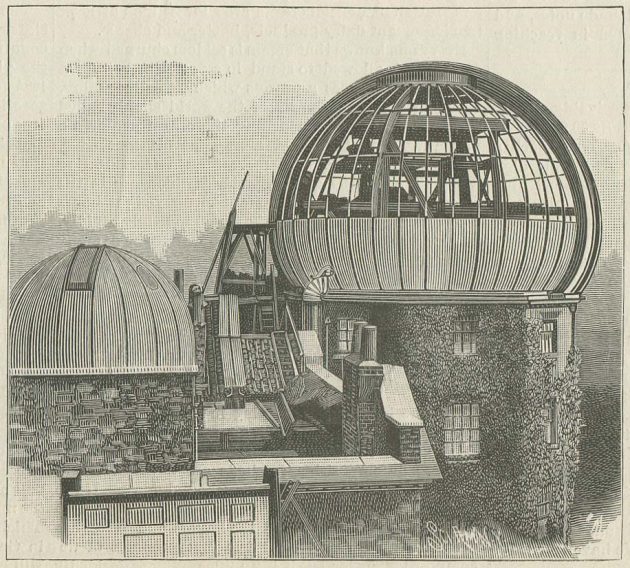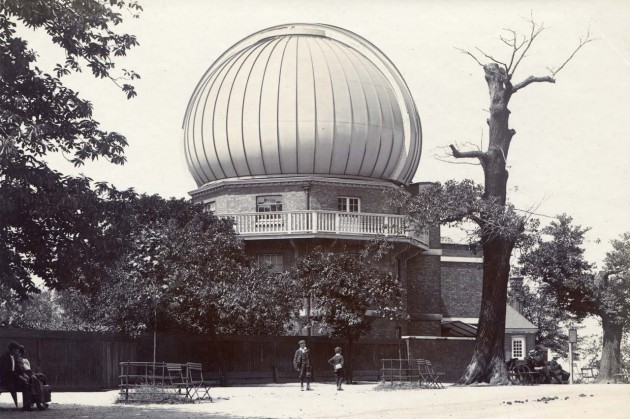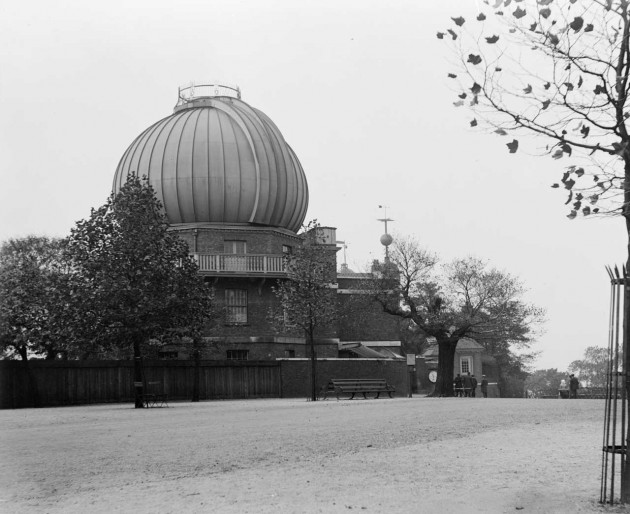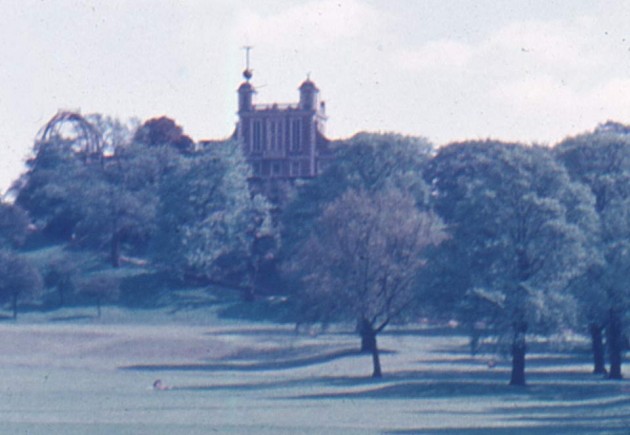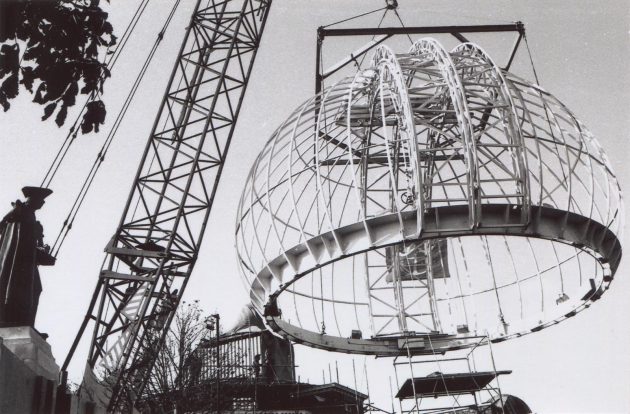…where east meets west
- Home
- Brief History
- The Greenwich Meridian
- Greenwich
(1675–1958) - Herstmonceux
(1948–1990) - Cambridge
(1990–1998) - Outstations (1822–1971)…
- – Chingford (1822–1924)
- – Deal
(1864–1927) - – Abinger
(1923–1957) - – Bristol & Bradford on Avon
(1939–1948) - – Bath
(1939–1949) - – Hartland
(1955–1967) - – Cape of Good Hope
(1959–1971)
- Administration…
- – Funding
- – Governance
- – Inventories
- – Pay
- – Regulations
- – Royal Warrants
- Contemporary Accounts
- People
- Publications
- Science
- Technology
- Telescopes
- Chronometers
- Clocks & Time
- Board of Longitude
- Libraries & Archives
- Visit
- Search
The Great Equatorial Building (28-inch telescope dome)
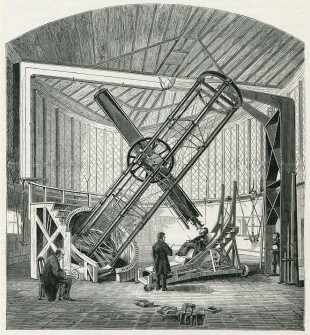
The Great Equatorial with the 12.8-inch Merz Refractor. Originally published in the 1862 volume of The Leisure Hour, the image was reused in the 1891 edition of Dunkin's The Midnight Sky
The building as originally conceived
When first built, the building was known as the South-East Dome. The drum dome, which originally surmounted it, was cylindrical in shape and turned on old canon balls. In 1861/2, as pressure on computing space mounted, some of the computing operations were moved to the first floor room below the telescope, the ground floor being used principally for the deposit of instruments. Because of the high monetary value of the chronometers being tested at the Observatory, it was decided that they needed to be in a fireproof room.
As a result, there was a swap around in 1868. The chronometers were moved to the first floor of the South-East Dome and the room that they had occupied above the Principal Computing Room in the Meridian Building was converted into additional computing space. Amongst other things, the new chronometer room contained gas ovens in which the chronometers were heated. As part of the fireproofing of the building, the wooden staircase was replaced with the present one of iron and the wooden doors with the present ones which although they look like painted wood are actually solid iron. The wooden joists of the upper floors were replaced by girders and cross joists of wrought-iron, and the floorboards replaced by the present tiles. The ground floor was paved with flagstones, and a partition of corrugated iron erected to create a Chronometer Office.
By the start of the 1870s, the telescope was being used to investigate the radiating heat of stars, but to carry this out, a certain degree of ingenuity was required. In his 1870 report, and long before the balcony was built, Airy informed the Visitors that:
‘A temporary rough bridge or gallery has been carried from the north-west window of the Equatoreal Room to the leads above the Library. The object of this is to give facilities to Mr. Stone's observations on the radiating heat of the stars. The thermopile is carried by the telescope of the Equatoreal; but it was found impracticable to use the galvanometer in the proximity of so much moving iron. Wires were, therefore, led from the thermo-pile to the Library, where the galvanometer could be efficiently used, and the bridge was constructed to give rapid transit from the telescope to the galvanometer.’
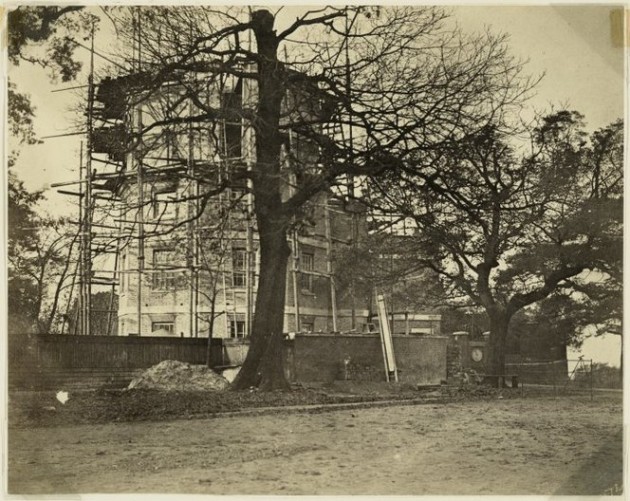
The Great Equatorial Building under construction in late 1857. According to a note in the Journal of the Astronomer Royal (RGO6/25) the scaffolding was removed on 12 December. Image courtesy of Alexander Turnbull Library, Wellington, New Zealand (see below for full credit line and link). A further series of eight photographs taken in 1856 and 1857showing the foundations, the north pier and the partially constructed dome, are preserved in the Observatory archives (RGO6/49)
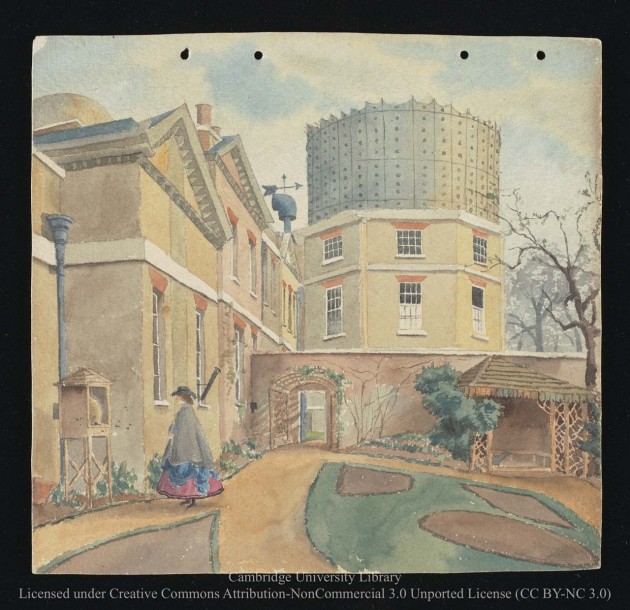
Looking eastwards from the Middle Garden towards the recently completed Great Equatorial Building. Watercolour painting by Chritstabel Airy, March 1863. Reproduced under the terms of a Creative Commons Attribution-Non-Commercial 3.0 Unported License (CC BY-NC 3.0) courtesy of Cambridge Digital Library (see below)
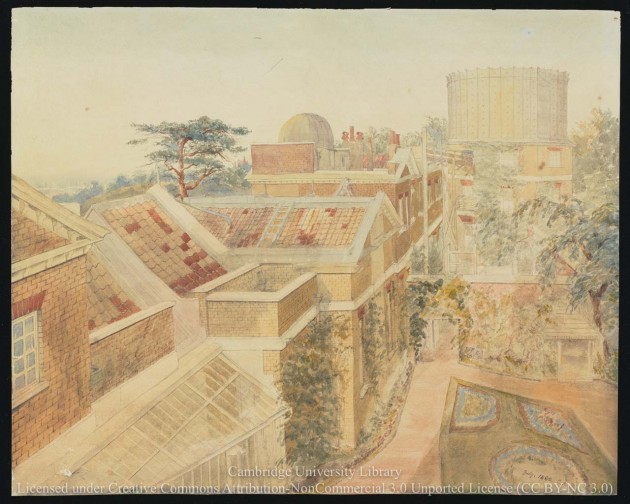
The Great Equatorial Building from the South Dome. Note the bridge (mentioned above) leading from the north-west window of the observing floor of the Great Equatorial Building to the roof above the library. Watercolour painting by Chritstabel Airy, July 1880. Reproduced under the terms of a Creative Commons Attribution-Non-Commercial 3.0 Unported License (CC BY-NC 3.0) courtesy of Cambridge Digital Library (see below)
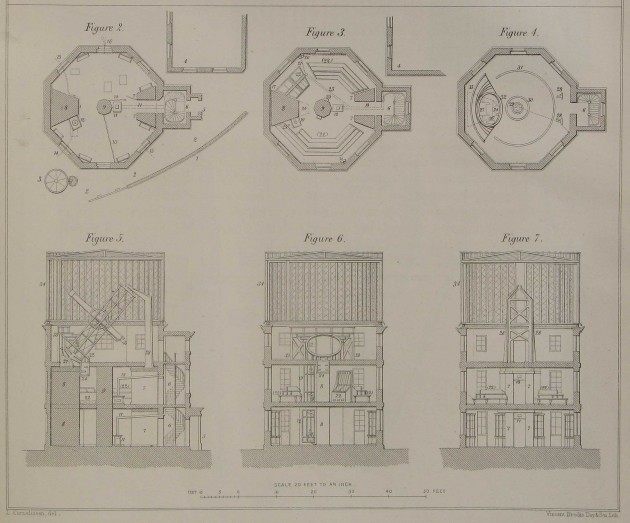
Plan and sectional views of the Great Equatorial Building as it existed in 1869. Detail from Plate I of Appendix III of the 1868 volume of Greenwich Observations
Click here for the accompanying key.
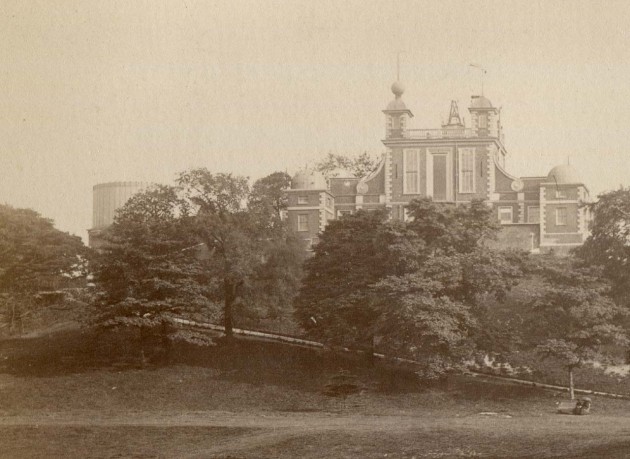
In this view, the Observatory Buildings have been photographed from the north. The Great Equatorial Building with its drum dome is on the left and Flamsteed House on the right. Note the plate-glass window installed in the Octagon Room in 1857/8. Detail from an 1880s albumen print. Frith's Series: 287.Greenwich Park
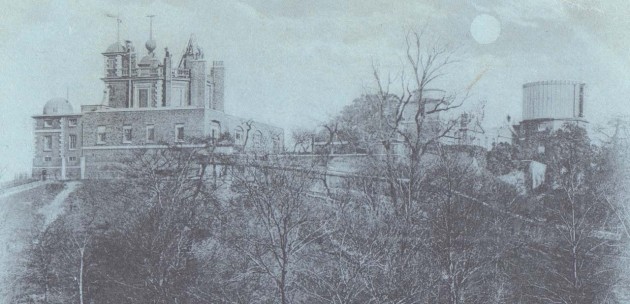
The Observatory from the west before the Astrographic Dome was built in the late 1880s. The Great Equatorial Building with its drum dome is on the right. Detail from a postcard published anonymously c.1900
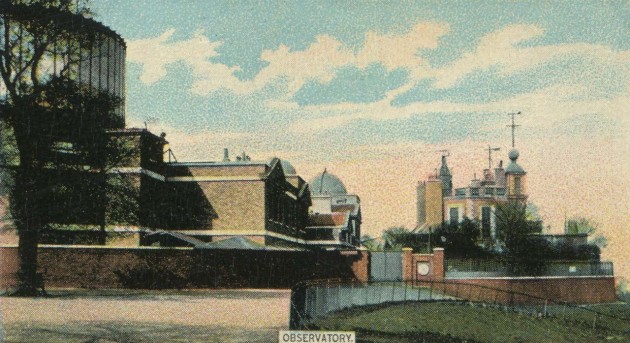
The Observatory Buildings from the east, with the drum dome on the left. Dating from around 1890, the image is from a multi-view postcard published by the Chaucer Postcard Publishing Company in the early twentieth century
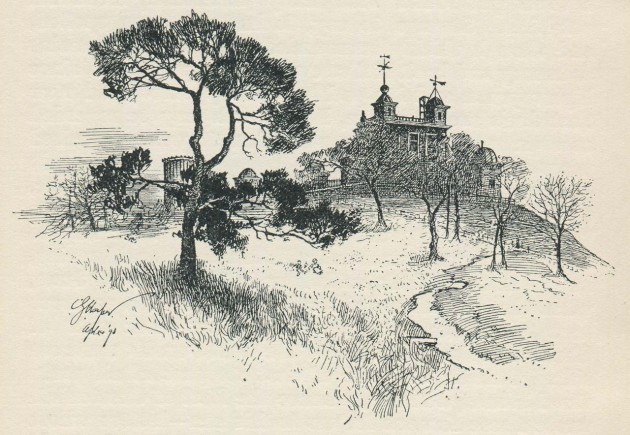
Flamstead House and the Great Equatorial Building from the north-east in 1893. Drawing by Charles G. Harper from his book The Dover Road (1895 & 1922)
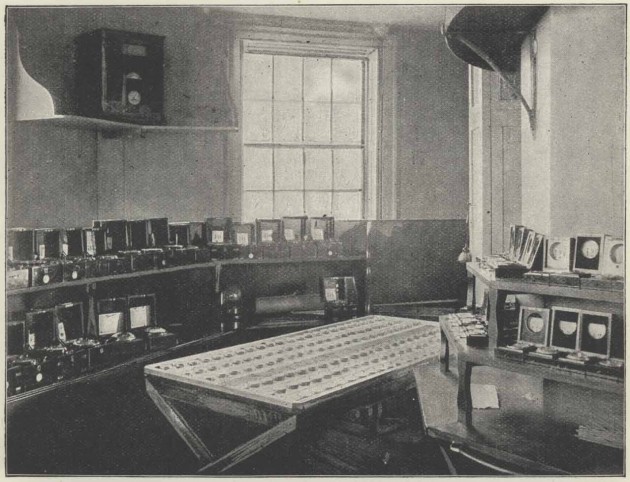
A late 1890s view of the Chronometer Room on the first floor. In the early 2000s, the room was used for a while as the office of the National Maritime Museum's Horology Department. From The Leisure Hour (1898)
A new dome for a new telescope (the 28-inch Refractor)
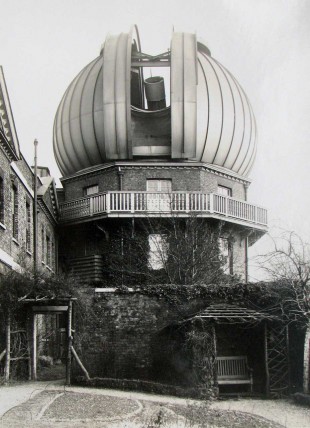
The Great Equatorial Building from the west in about 1905, before the crown was added. The Middle Garden is in the foreground and the Meridian Building on the left. Photo courtesy of Hillary Buckle
Click here to read Christie’s description of the new dome, which was published in 1891 in Monthly Notices of the Royal Astronomical Society, Vol. 51, pp.436–38.
Even with the new wider dome, the telescope protruded through it at low altitudes. Things would have been more hazardous still when manipulating the dome and telescope if the smaller drum dome had been retained. It is difficult to decide if Christie knew all along that the dome would have to be replaced, but thought the project would not have been given the go ahead if this had been costed for at the start.
The addition of the balcony
The balcony was added so that the observers could step out and get an all round view of the sky. Originally proposed in 1894, it was eventually completed in September 1898. At this time, the west side of the building was thickly covered in Ivy. Rather than take it all down, the ivy was cut through at the level of the proposed balcony leaving the upper branches to die for later removal. They were still present in 1901. Meanwhile, the water tank on the roof above the stairs was added in 1897 to provide a better supply to the water-clock that drove the telescope within. When the water-clock was replaced with an electrically driven one in 1929, the water tank was left in place. The water clock was removed in 1937/8 and the tank in 1946/7 to facilitate removal of the telescope to Herstmonceux.
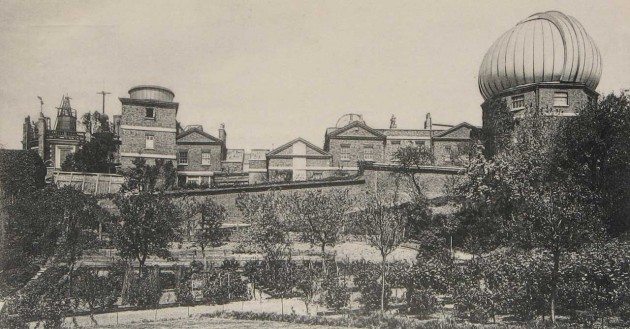
The Great Equatorial Building from the south in about 1895, before the balcony was added. At that time, the drum dome on the left housed Airy's Altazimuth Telescope. Detail from a postcard published by Edmund Düsédau
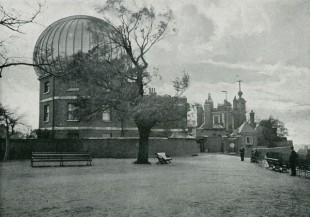
Another view of the dome from around the same time, but this time from the east. From a photo by Cassell & Co. published in The Queen's London (1896)
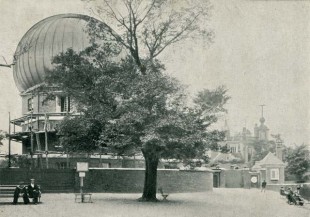
The balcony under construction in 1898. The windows in the dome on the east and west sides were converted into double doors to give access. From a postcard published anonymously
Dome failure and war damage
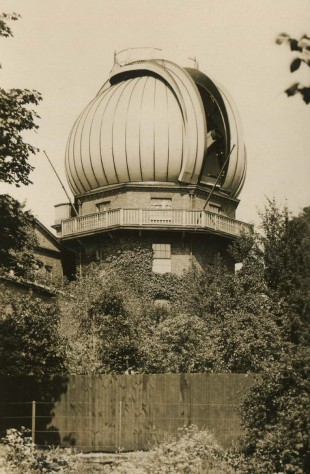
Taken from the south-west and published by the Observatory as a postcard, this photo dates from around 1930. The two flag poles sticking out from above the balcony were part of the system used to support the aerial wires in connection with the reception of overseas time-signals. From a postcard published by the Royal Observatory
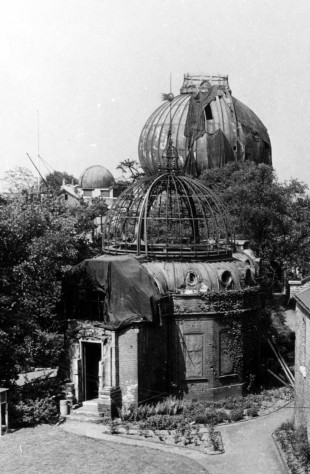
The Great Equatorial and Altazimuth Buildings at the end of the Second World War. Although the photographer is not recorded, it is likely to have been Cecil Beaton who, at the request of the Ministry of Information, made a photographic survey of the Observatory in the reporting year 1944/5. Detail from Ministry of Information photograph D.24700
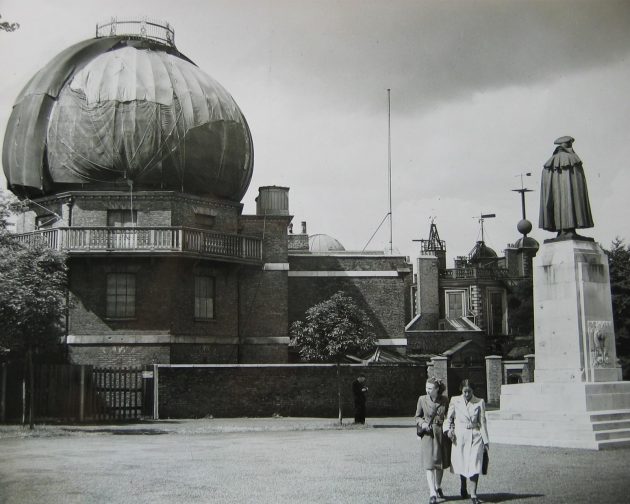
The building in 1946 with tarpaulins covering the holes in the dome. Note the ground floor windows which were bricked up at the start of the war. Note too the shrapnel damage on the Wolfe Statue to the right. The sign on the fence under the central windows is a relic from the war and points towards the nearest air raid shelter. Reproduced courtesy of Greenwich Local History Library
Removal of the telescope to Herstmonceux
The telescope was removed in December 1947 and taken into store at Herstmonceux prior to its later erection there. Although some parts were removed through the shutter opening, others were removed by breaching the brickwork on either side of the eastern doorway and removing it via the balcony. The dome was subsequently stripped of the remainder of its covering.
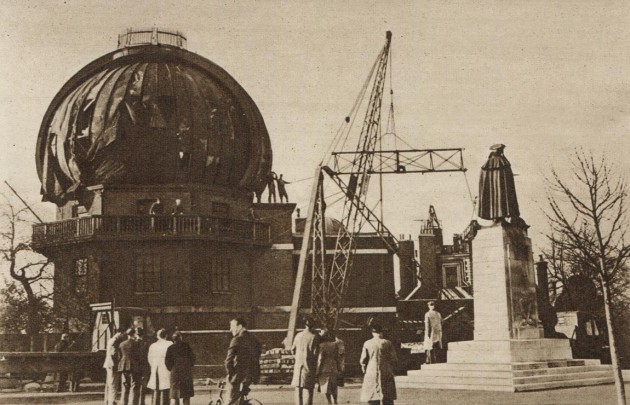
Removing the polar axis from the damaged dome at Greenwich. In order to remove the north pier, part of the brickwork had to be removed from either side of the double doors located next to the two men on the balcony. From The Sphere, (6 December 1947)
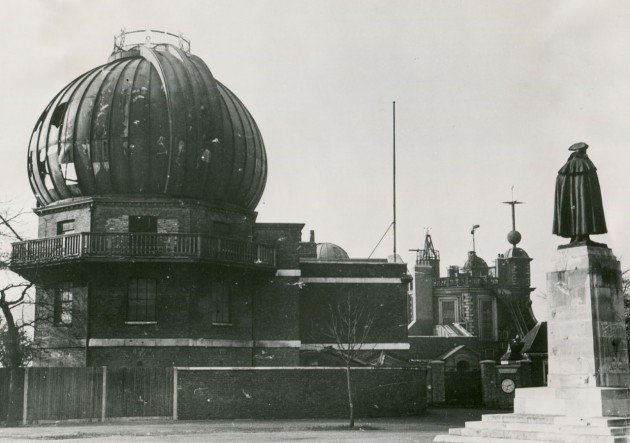
The Great Equatorial Building in 1948 following the removal of the telescope. The tarpaulins have been removed from the dome and the brickwork on either side of the doorway above the balcony repaired. The windows at ground floor level which were bricked up at the start of the war have still to be reopened.
Conversion to a museum building
On 19 January 1952 the Treasury authorised the use of the building as part of a Museum of Navigation and Astronomy under the charge of the National Maritime Museum (NMM). The Ministry of Works took over the building on 20 October 1952. They considered the skeletal framework to be both unsafe and an eyesore and regrettably it was removed in 1953 and the building capped with a flat roof. In 1954, plans were drawn up for the adaptation of the northern Observatory buildings for Museum use. In the case of the Great Equatorial Building, this consisted on the addition of a second staircase – an external spiral staircase on the north-west side – and the construction of a concrete dome on a frame of steel rods and wire mesh in the shape of the former onion dome. Within the dome it was planned to place not a telescope, but a giant orrery showing the movement of the planets, the inside of the dome being painted with a representation of the night sky and marked up with the constellations. This plan was then abandoned in favour of installing a planetarium instead.
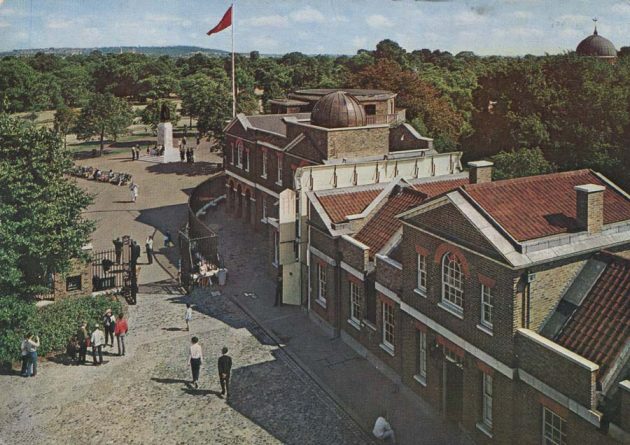
The capped off dome viewed from the roof of Flamsteed house sometime between about 1967 and 1971. From a postcard printed for Her Majesty's Stationary Office
By 1961, the NMM had changed its mind again and proposed instead to install the Northumberland Telescope, from the Cambridge Observatory in the dome and a planetarium in the dome of the South Building. The arrival of the Northumberland telescope was contingent on a suitable replacement telescope being procured for the students at Cambridge. This never happened. By the start of the 1970s, the 28-inch telescope was no longer required at Herstmonceux and it was offered to the Museum who accepted it. It was dismantled and re-erected at Greenwich in November 1971. It was protected by a scaffolded covering until the arrival of a new dome. This was constructed along the lines of that designed by Christie, but with a double skinned fibreglass rather than a papier mâché covering. The new skeletal Dome was craned into place in October 1974, prior to the coverings being applied. It was officially reopened on 20 May 1975 by Her Majesty the Queen who visited the site with HRH The Duke of Edinburgh as part of the Observatory’s tercentenary celebrations. The building was given a Grade l listing on 8 June 1973.
Initially the floors below the Dome were used by the Museum for its Shop and accompanying store. Roy Clare, Director of the National Maritime Museum from 2000–2007 was keen to increase the Museum’s income and moved the shop to a more prime location. This allowed the museum’s horology department to take over the middle floor as offices and for the ground floor to become a gallery devoted to chronometers and their care – an appropriate location given the previous history of testing that had been carried out in the building.
Image licensing information
The images reproduced courtesy of Cambridge Digital Library have been reduced in size and are more compressed than the originals and have been reproduced under the terms of a Creative Commons Attribution-NonCommercial 3.0 Unported License. Links to the individual images are as follows: image 1, image 2.
Additional acknowledgements
Special thanks to Rob Powell for finding the 1857 image of the Great Equatorial Building. The full credit line is: Building with scaffolding. Craddock, Gerald Rainsford, 1910–1990: Photographs relating to the Glaisher family. Ref: PA1-o-191-43. Alexander Turnbull Library, Wellington, New Zealand. Records/22834107
© 2014 – 2025 Graham Dolan
Except where indicated, all text and images are the copyright of Graham Dolan
