…where east meets west
- Home
- Brief History
- The Greenwich Meridian
- Greenwich
(1675–1958) - Herstmonceux
(1948–1990) - Cambridge
(1990–1998) - Outstations (1822–1971)…
- – Chingford (1822–1924)
- – Deal
(1864–1927) - – Abinger
(1923–1957) - – Bristol & Bradford on Avon
(1939–1948) - – Bath
(1939–1949) - – Hartland
(1955–1967) - – Cape of Good Hope
(1959–1971)
- Administration…
- – Funding
- – Governance
- – Inventories
- – Pay
- – Regulations
- – Royal Warrants
- Contemporary Accounts
- People
- Publications
- Science
- Technology
- Telescopes
- Chronometers
- Clocks & Time
- Board of Longitude
- Libraries & Archives
- Visit
- Search
The installation of the Cooke Reversible Transit Circle and the construction of its pavilion
This page contains a series of seven photographs showing the installation of the Cooke Reversible Transit Circle and the subsequent building of its pavilion. A special thank you is due to Phillip Gething who supplied the images, some of which may have been taken by the late Ken Blackwell. Gething also supplied the captions.
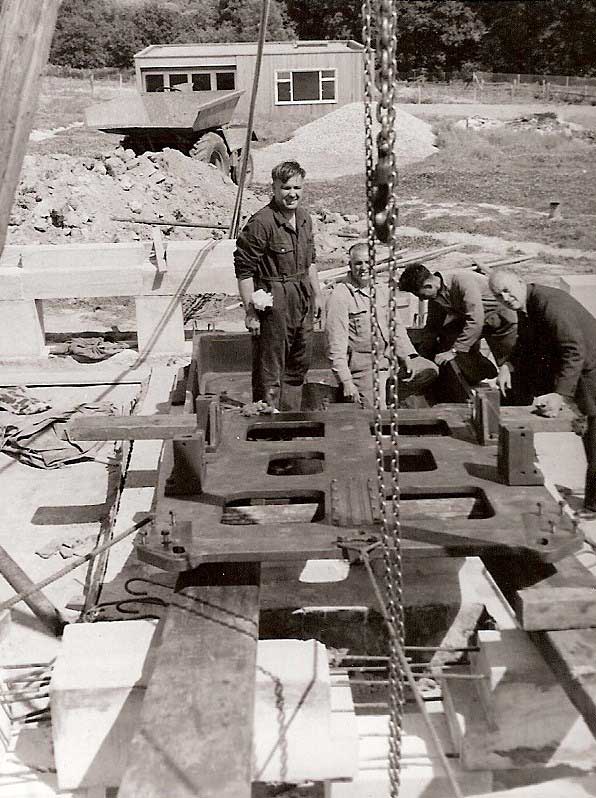
"The azimuth base plate" being slid off a lorry to sit on "the fixed base plate", which is bolted on to a slab of concrete. We are looking East, with N to the left. The PZT control hut is in the background. There is no crane: everything is being done with a block and tackle hanging from shear legs (see timber at top left). From the left, Jack Johnson, anon, Arthur Augustus and Leonard Symms. The concrete blocks in the foreground and behind Johnson indicate the boundaries of the pavilion. Photo courtesy of Phillip Gething
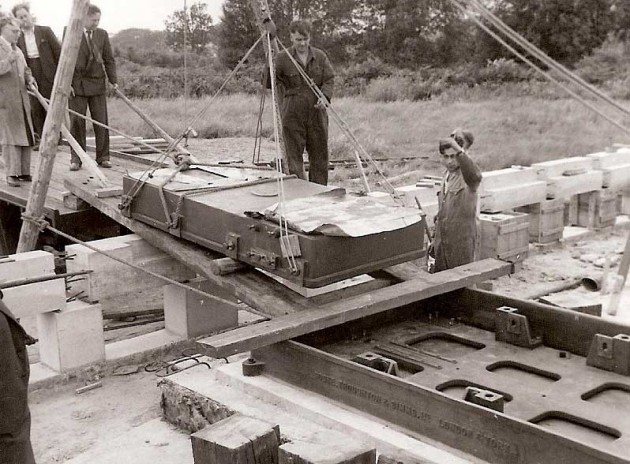
The "Level base plate" being slid on to the azimuth base plate, which is now sitting inside the fixed base plate. Arthur Westcott, head of the workshops, is extreme left, then Anon, Anon, Jack Johnson and Arthur Augustus waving. Photo courtesy of Phillip Gething
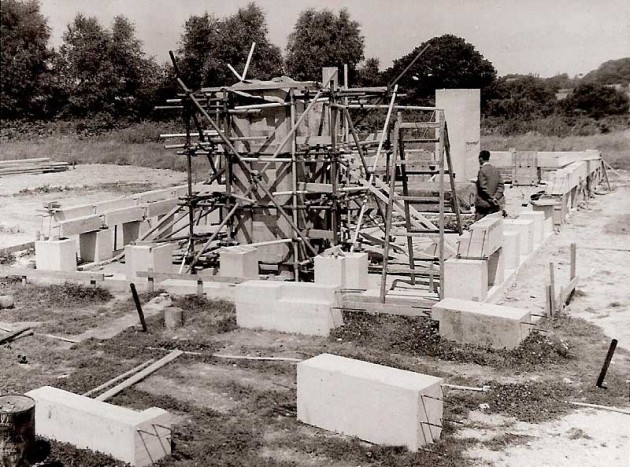
This photo is taken from near the S end of the pavilion. The base plates are in position and covered in a tarpaulin, near the unknown person. The S collimator pier is being constructed under the scaffolding/shuttering, and the N pier has been finished (?). Photo courtesy of Phillip Gething
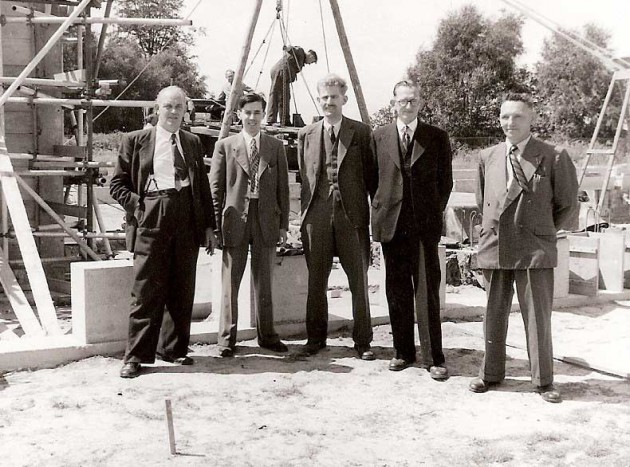
Some of the staff of the Meridian Department have come to watch. From the left, Leonard Symms, Phillip Gething, Andrew Murray, Walter Grimwood and Kenneth Blackwell. Photo courtesy of Phillip Gething
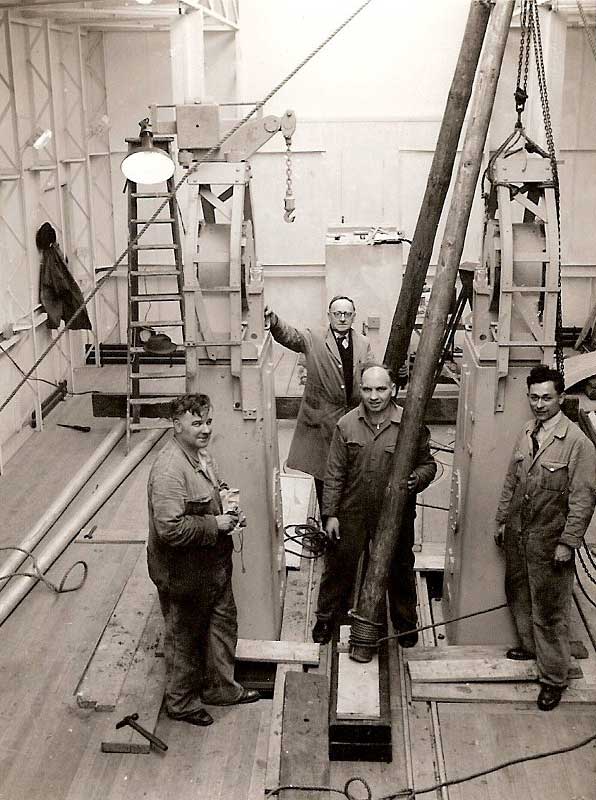
The two piers for the RTC are in place, with the pavilion almost completed. From the left, Jack Johnson, Arthur Westcott, Anon, and Arthur Augustus (with tie!). Photo courtesy of Phillip Gething
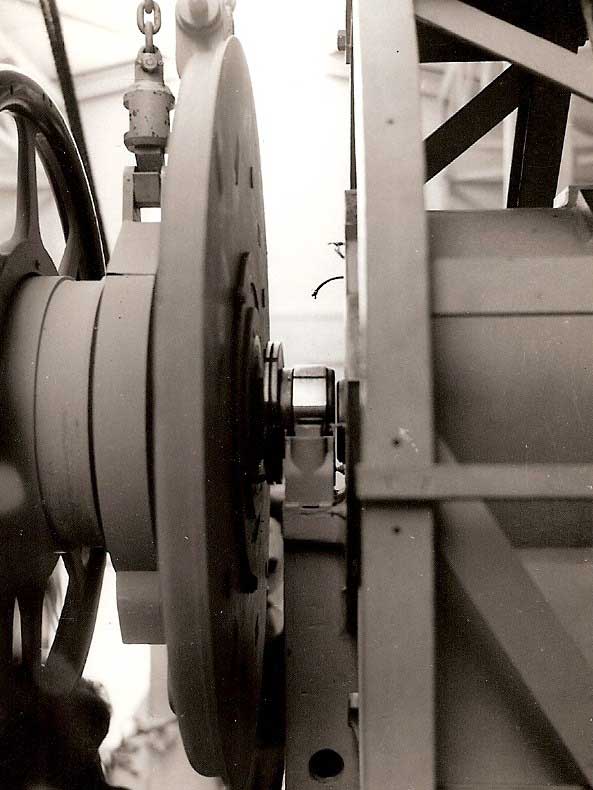
Here the main telescope (left) is being carefully lowered into place on the piers (one on the right). The clearance of the shiny pivot from the pier is OK (after a little adjustment, I believe). Photo courtesy of Phillip Gething
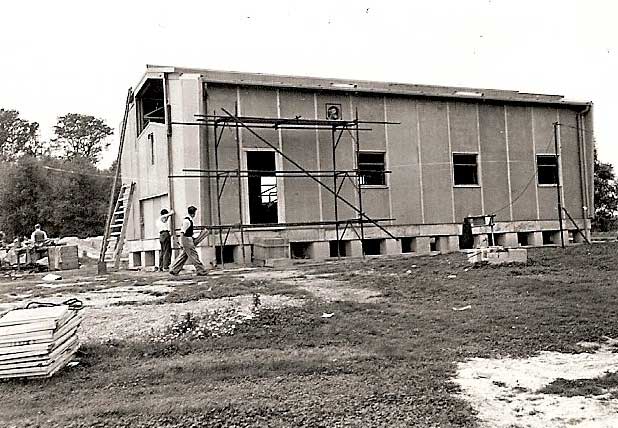
This shows the pavilion under construction. The aim of the design was to keep the inside at about the same air temperature as outside, to avoid any sudden changes when the shutters were thrown open for observations to be made, day or night. The walls were double-skinned aluminium, with an open air gap at bottom and top (?). Air also circulated freely under the raised floor. The fan seen near the roof sucked in air, maintaining a slight positive pressure inside so that any grit or dust on the floor tended to be is blown out under the door etc. Photo courtesy of Phillip Gething
Click here to read more about the telescope.
© 2014 – 2025 Graham Dolan
Except where indicated, all text and images are the copyright of Graham Dolan