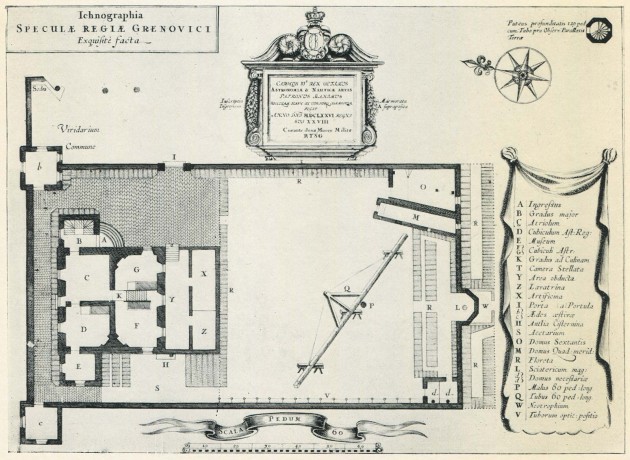…where east meets west
- Home
- Brief History
- The Greenwich Meridian
- Greenwich
(1675–1958) - Herstmonceux
(1948–1990) - Cambridge
(1990–1998) - Outstations (1822–1971)…
- – Chingford (1822–1924)
- – Deal
(1864–1927) - – Abinger
(1923–1957) - – Bristol & Bradford on Avon
(1939–1948) - – Bath
(1939–1949) - – Hartland
(1955–1967) - – Cape of Good Hope
(1959–1971)
- Administration…
- – Funding
- – Governance
- – Inventories
- – Pay
- – Regulations
- – Royal Warrants
- Contemporary Accounts
- People
- Publications
- Science
- Technology
- Telescopes
- Chronometers
- Clocks & Time
- Board of Longitude
- Libraries & Archives
- Visit
- Search
Plan from 1676: Iconographia Speculae Regiae Grenovici (Francis Place)

Iconographia Speculae Regiae Grenovici Exquisitè facta. Etching by Francis Place, 1676 (detail). From a reproduction (omitting the Octagon Room) published by Laurie in his guide book The Old Royal Observatory (1960)
Key to plan
(A) Entrance, (B) Great stairs, (C) Small hall, (D) Astronomer Royal’s bedroom, (E) Study, (F & G) Astronomer’s rooms, (K) Stairs to Kitchen, (T) Star Chamber [Octagon Room], (Y) Covered area, (Z) Washplace, (X) Workshop, (I) Gate, (a) Small gate, (b & c) Summer houses, (H) Pump for Cistern, (S) Vegetable Garden, (O) Sextant House, (M) Meridian Quadrant House, (R) Flower Garden, (L) Large Sundial, (d & d) The Necessaries [toilets], (P) Mast 80 ft long, (Q) Tube 60 ft long, (W) Nursery [Potting Shed], (V) Position of optical tube.
© 2014 – 2026 Graham Dolan
Except where indicated, all text and images are the copyright of Graham Dolan